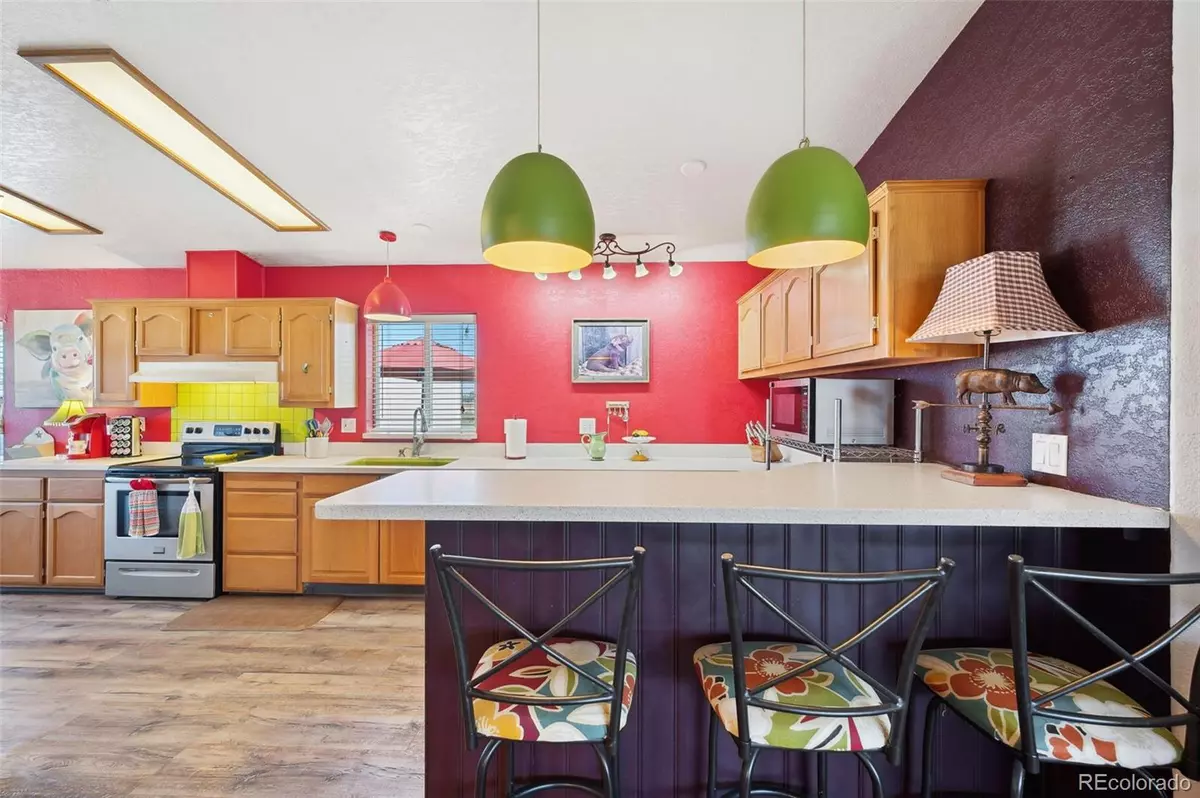$615,000
$625,000
1.6%For more information regarding the value of a property, please contact us for a free consultation.
3 Beds
2 Baths
1,782 SqFt
SOLD DATE : 11/10/2023
Key Details
Sold Price $615,000
Property Type Single Family Home
Sub Type Single Family Residence
Listing Status Sold
Purchase Type For Sale
Square Footage 1,782 sqft
Price per Sqft $345
Subdivision Creekside
MLS Listing ID 3717019
Sold Date 11/10/23
Style Modular
Bedrooms 3
Full Baths 2
Condo Fees $75
HOA Fees $6/ann
HOA Y/N Yes
Originating Board recolorado
Year Built 1996
Annual Tax Amount $5,640
Tax Year 2022
Lot Size 2.500 Acres
Acres 2.5
Property Description
Welcome to the Country and this magnificent 2.5-acre property! This charming home boasts a single-level floor plan, featuring 3 spacious bedrooms and 2 well-appointed bathrooms, including an exquisite primary bedroom with a luxurious primary suite. As you step onto this enchanting property, you'll be immediately captivated by its unique character and undeniable pizzazz. The open layout exudes an inviting and airy ambiance, making every corner of this home feel like a comfortable retreat. Each room within this residence offers generous proportions, ensuring plenty of space for your needs and allowing you to infuse your personal style throughout. Notably the laundry room is generously proportioned, making it a breeze to manage household chores. The mudroom, a practical addition, keeps your living spaces clean and organized while providing a convenient transition between indoor and outdoor activities. Step outside onto the backyard deck, a perfect oasis for savoring your morning coffee, hosting memorable gatherings, or simply basking in the tranquility of your vast open space. Ensuring your vehicles are secure and protected, a two-car detached garage awaits your arrival. Additionally, a remarkable 2400-square-foot outbuilding with a solid cement floor presents boundless opportunities for your creative endeavors, whether it be storage, a workshop, or a haven for your hobbies. For green thumbs and nature enthusiasts, the greenhouse featuring a built-in chicken coop is a true gem. The fenced area provides ample room for your horses to roam freely, offering them the utmost comfort and contentment. This property is the quintessential blend of character, charm, and modern living, offering the ultimate in country-style tranquility. With one-level living, open living spaces, and abundant outdoor opportunities. Offering not just a home but a lifestyle!
Location
State CO
County Adams
Zoning A-1
Rooms
Main Level Bedrooms 3
Interior
Interior Features Breakfast Nook, Ceiling Fan(s), Five Piece Bath, Open Floorplan, Pantry, Primary Suite, Walk-In Closet(s)
Heating Forced Air, Natural Gas
Cooling Evaporative Cooling
Flooring Carpet, Vinyl
Fireplace N
Appliance Dishwasher, Disposal, Freezer, Gas Water Heater, Oven, Range, Refrigerator
Exterior
Garage Concrete
Garage Spaces 2.0
Roof Type Composition
Parking Type Concrete
Total Parking Spaces 2
Garage No
Building
Story One
Sewer Septic Tank
Water Shared Well
Level or Stories One
Structure Type Wood Siding
Schools
Elementary Schools Brantner
Middle Schools Roger Quist
High Schools Brighton
School District School District 27-J
Others
Senior Community No
Ownership Individual
Acceptable Financing Cash, Conventional
Listing Terms Cash, Conventional
Special Listing Condition None
Read Less Info
Want to know what your home might be worth? Contact us for a FREE valuation!

Our team is ready to help you sell your home for the highest possible price ASAP

© 2024 METROLIST, INC., DBA RECOLORADO® – All Rights Reserved
6455 S. Yosemite St., Suite 500 Greenwood Village, CO 80111 USA
Bought with KELLER WILLIAMS AVENUES REALTY

Making real estate fun, simple and stress-free!






