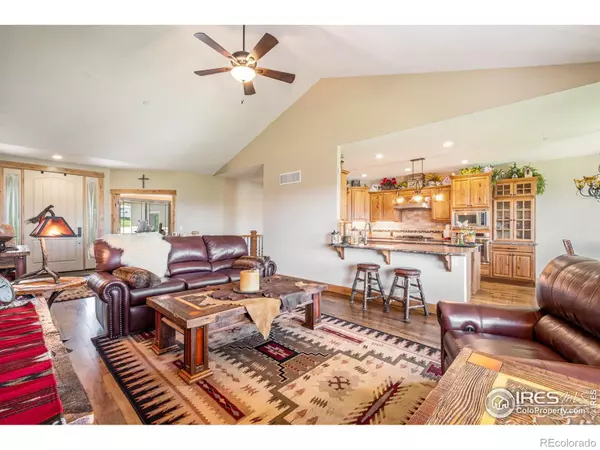$1,265,000
$1,385,000
8.7%For more information regarding the value of a property, please contact us for a free consultation.
5 Beds
4 Baths
4,544 SqFt
SOLD DATE : 11/15/2023
Key Details
Sold Price $1,265,000
Property Type Single Family Home
Sub Type Single Family Residence
Listing Status Sold
Purchase Type For Sale
Square Footage 4,544 sqft
Price per Sqft $278
MLS Listing ID IR992889
Sold Date 11/15/23
Bedrooms 5
Full Baths 2
Half Baths 1
Three Quarter Bath 1
HOA Y/N No
Originating Board recolorado
Year Built 2014
Annual Tax Amount $4,854
Tax Year 2022
Lot Size 2.310 Acres
Acres 2.31
Property Description
Close to town 2.31 acres with Custom Home and detached shop on all paved roads to take care of your classic cars, motorcycles, and other toys. The home and shop are 9 years new, built in 2014 and has magnificent curb appeal with front patio and large covered deck in the back. This ranch style home is all quality with main level hardwood flooring, solid wood door, trim, baseboard, and casing throughout. High end appliances in the kitchen with 2 islands, custom to fit hickory cabinets, granite counters and full tile and stone back splash, large commercial grade gas range with center grilling area, 2 ovens, custom hood, microwave, large pantry and more open to great room with vaulted ceilings. Main level luxury master suite is spacious and has a large walk-in closet, solid granite counters with undermount sinks, soaking tub and large walk-in shower. Large main level laundry with the same custom cabinets and granite counters. 2 additional bedrooms, full bathroom, and powder room. The 13' x 12' office is situated at the front as you first walk into the home. The lower lever has a 33'x19' rec room with theater projector and screen (stereo equipment included), separate family room currently used as home gym, 2 additional bedrooms, 3/4 bath, and a mini kitchen area with sink, microwave, and full-size refrigerator. The 60'x30' detached shop/garage is fully insulated, drywalled/textured/painted, heated, and has a 1/2 bathroom. The lot is being used as 2 separate uses with the home side having extensive lawn and landscaping that was very well thought out and the south side for your horse or other animals. Views of Devils Backbone, the lush valley, and The Butte at Mariana. This is truly the gem of the market in this area for the price. NO HOA and NO Metro District.
Location
State CO
County Larimer
Zoning FAI
Rooms
Main Level Bedrooms 3
Interior
Interior Features Five Piece Bath
Heating Forced Air
Cooling Central Air
Flooring Tile
Fireplace N
Appliance Dishwasher, Double Oven, Dryer, Microwave, Oven, Refrigerator, Washer
Exterior
Garage Heated Garage, Oversized, Oversized Door, RV Access/Parking
Garage Spaces 6.0
Utilities Available Electricity Available, Natural Gas Available
View Mountain(s)
Roof Type Composition
Parking Type Heated Garage, Oversized, Oversized Door, RV Access/Parking
Total Parking Spaces 6
Building
Lot Description Level, Sprinklers In Front
Story One
Water Public
Level or Stories One
Structure Type Stone,Wood Frame
Schools
Elementary Schools Big Thompson
Middle Schools Walt Clark
High Schools Thompson Valley
School District Thompson R2-J
Others
Ownership Individual
Acceptable Financing Cash, Conventional
Listing Terms Cash, Conventional
Read Less Info
Want to know what your home might be worth? Contact us for a FREE valuation!

Our team is ready to help you sell your home for the highest possible price ASAP

© 2024 METROLIST, INC., DBA RECOLORADO® – All Rights Reserved
6455 S. Yosemite St., Suite 500 Greenwood Village, CO 80111 USA
Bought with Brokers Guild Homes

Making real estate fun, simple and stress-free!






