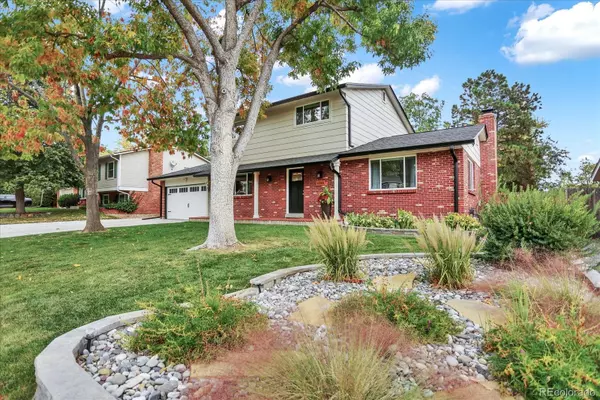$685,000
$675,000
1.5%For more information regarding the value of a property, please contact us for a free consultation.
3 Beds
3 Baths
1,876 SqFt
SOLD DATE : 11/15/2023
Key Details
Sold Price $685,000
Property Type Single Family Home
Sub Type Single Family Residence
Listing Status Sold
Purchase Type For Sale
Square Footage 1,876 sqft
Price per Sqft $365
Subdivision Leawood
MLS Listing ID 3201431
Sold Date 11/15/23
Style Traditional
Bedrooms 3
Full Baths 1
Half Baths 1
Three Quarter Bath 1
HOA Y/N No
Abv Grd Liv Area 1,876
Originating Board recolorado
Year Built 1975
Annual Tax Amount $3,114
Tax Year 2022
Lot Size 8,712 Sqft
Acres 0.2
Property Description
Welcome to your dream home in the sought-after Leawood subdivision of Littleton! This immaculate 2-story residence boasts a spacious open floor plan, providing a perfect blend of classic charm and modern functionality. This home has been meticulously maintained and features lots of upgrades, including new windows, new roof with 6 inch gutters, wood floors, new carpet, central air conditioning and much more! The abundance of natural light creates a warm and inviting atmosphere throughout. With 3 bedrooms, 3 bathrooms, a partially finished basement, and a fantastic outdoor space, this property offers everything you need for comfortable family living and entertaining. As you step inside, you'll be greeted by a welcoming and open floor plan that seamlessly connects the living room, dining area, and gourmet kitchen with newer stainless steel appliances and granite counter tops. There is a bonus room that is perfect for a first floor home office! The home features three generous bedrooms, including a master suite with updated ensuite bathroom. The partially finished basement adds versatility to your living. Whether you envision it as a recreation room, home office, or a cozy retreat, the possibilities are endless. Rough in plumbing is already in place for ease of adding an additional bathroom in the basement. The backyard is a true gem, ideal for outdoor gatherings and entertaining. You'll love the spacious patio with Gazebo, garden space with raised garden beds, and outdoor shed with concrete floor, creating a serene retreat for relaxation and enjoyment. If you're an RV enthusiast, you'll appreciate the dedicated RV parking space. Leawood is known for its friendly community and convenient access to schools, parks, shopping, and dining. Littleton's charming downtown area is just a short drive away, offering even more entertainment and cultural experiences. Schedule a showing today and make this beautiful property your forever home!
Location
State CO
County Jefferson
Zoning R-1A
Rooms
Basement Bath/Stubbed, Finished, Partial
Interior
Interior Features Ceiling Fan(s), Granite Counters, Open Floorplan, Pantry, Primary Suite, Radon Mitigation System, Smart Lights, Smart Thermostat, Smoke Free
Heating Forced Air, Natural Gas
Cooling Central Air
Flooring Carpet, Tile, Wood
Fireplaces Number 1
Fireplaces Type Dining Room, Wood Burning
Fireplace Y
Appliance Dishwasher, Disposal, Dryer, Gas Water Heater, Microwave, Oven, Refrigerator, Washer
Laundry In Unit
Exterior
Exterior Feature Garden, Lighting, Private Yard, Rain Gutters, Smart Irrigation
Parking Features Concrete, Heated Garage, Oversized
Garage Spaces 2.0
Fence Full
Utilities Available Cable Available, Electricity Connected, Internet Access (Wired), Natural Gas Connected, Phone Available
Roof Type Architecural Shingle
Total Parking Spaces 2
Garage Yes
Building
Lot Description Irrigated, Landscaped, Sprinklers In Front, Sprinklers In Rear
Foundation Concrete Perimeter, Slab
Sewer Public Sewer
Water Public
Level or Stories Two
Structure Type Brick,Concrete,Frame,Wood Siding
Schools
Elementary Schools Leawood
Middle Schools Ken Caryl
High Schools Columbine
School District Jefferson County R-1
Others
Senior Community No
Ownership Agent Owner
Acceptable Financing 1031 Exchange, Cash, Conventional, FHA, VA Loan
Listing Terms 1031 Exchange, Cash, Conventional, FHA, VA Loan
Special Listing Condition None
Read Less Info
Want to know what your home might be worth? Contact us for a FREE valuation!

Our team is ready to help you sell your home for the highest possible price ASAP

© 2025 METROLIST, INC., DBA RECOLORADO® – All Rights Reserved
6455 S. Yosemite St., Suite 500 Greenwood Village, CO 80111 USA
Bought with West and Main Homes Inc
Making real estate fun, simple and stress-free!






