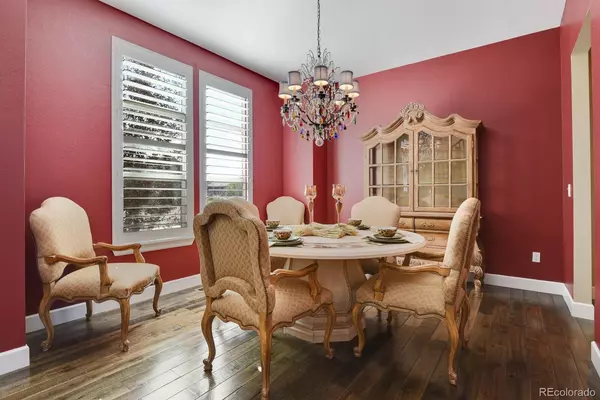$1,115,000
$1,190,000
6.3%For more information regarding the value of a property, please contact us for a free consultation.
4 Beds
5 Baths
3,870 SqFt
SOLD DATE : 11/16/2023
Key Details
Sold Price $1,115,000
Property Type Single Family Home
Sub Type Single Family Residence
Listing Status Sold
Purchase Type For Sale
Square Footage 3,870 sqft
Price per Sqft $288
Subdivision Castlewood Ranch
MLS Listing ID 6865982
Sold Date 11/16/23
Style Traditional
Bedrooms 4
Full Baths 3
Half Baths 2
Condo Fees $106
HOA Fees $106/mo
HOA Y/N Yes
Abv Grd Liv Area 3,070
Originating Board recolorado
Year Built 2015
Annual Tax Amount $4,985
Tax Year 2022
Lot Size 0.920 Acres
Acres 0.92
Property Sub-Type Single Family Residence
Property Description
Perfect, peaceful location on almost 1 acre (40,162 sf) with breathtaking extensive professional landscaping. Views of the city & mountains. 1 owner with such pride. Impeccable. Turn key; feels brand new. Save money since the landscaping, window coverings & basement, etc r completed. Everything u would ever need is on the main floor. Enter the home through the custom front door while enjoying the shiny hardwood floors @ the foyer. Stunning hardwood thru-out main floor. The neutral interior & decor should register with all. Main floor 5 piece primary, walk in shower & custom walk in closet. Large island in the gourmet kitchen with a walk in pantry. (double oven & gas cooktop) Eat in nook with bench. Door to back patio with cellular automatic blinds. Kitchen opens to the great room that has a gas fireplace with glass surround. Main floor office & formal dining. Laundry room has a folding table & cabinets. Can't beat the mudroom with bench, cubbies & closet when entering from the 4 car oversized finished garage. Attic storage ladder access. Widen driveway 4 extra parking. In ground basketball hoop. Upstairs you will find a loft, 3 bedrooms & 2 bathrooms. 1 bedroom has an attached bath. The partial finished basement has a family room with a stunning built in piece, exercise room (could b made into a bedroom), 1/2 bath & plenty of storage. Enjoy the beautiful irrigated yard relaxing in the private hot tub space around the flagstone & concrete pad. Custom plantation shutters on all 3 levels. Window wells have picturesque coverings. Upgraded light fixtures. Video doorbell. 2 many upgrades to mention. New 2023 roof, exterior paint, 27 windows (1 still getting fixed) & 3 garage doors. Energy Star home. Humidifier. Crawl space. Must see. So hard to find an immaculate home at this price with space.
Inclusion = Kitchen: Fridge, double oven, microwave, dishwasher & gas range. Exercise room in basement: Mirror on wall. Misc: Ring doorbell, direct tv satellite & hot tub.
Location
State CO
County Douglas
Zoning Residential
Rooms
Basement Bath/Stubbed, Crawl Space, Partial, Sump Pump
Main Level Bedrooms 1
Interior
Interior Features Built-in Features, Corian Counters, Eat-in Kitchen, Entrance Foyer, Five Piece Bath, Granite Counters, Kitchen Island, Pantry, Primary Suite, Smoke Free, Hot Tub, Walk-In Closet(s)
Heating Forced Air, Natural Gas
Cooling Central Air
Flooring Carpet, Laminate, Tile, Wood
Fireplaces Number 1
Fireplaces Type Great Room
Fireplace Y
Appliance Cooktop, Dishwasher, Disposal, Double Oven, Humidifier, Microwave, Range Hood, Refrigerator, Self Cleaning Oven, Sump Pump
Laundry In Unit
Exterior
Exterior Feature Private Yard, Rain Gutters, Spa/Hot Tub
Parking Features Concrete, Dry Walled, Finished, Oversized
Garage Spaces 4.0
Fence None
Utilities Available Cable Available, Electricity Connected, Internet Access (Wired), Natural Gas Connected, Phone Available
View City, Mountain(s)
Roof Type Composition
Total Parking Spaces 4
Garage Yes
Building
Lot Description Landscaped, Sprinklers In Front, Sprinklers In Rear
Sewer Public Sewer
Water Public
Level or Stories Two
Structure Type Brick,Cement Siding,Frame
Schools
Elementary Schools Flagstone
Middle Schools Mesa
High Schools Douglas County
School District Douglas Re-1
Others
Senior Community No
Ownership Individual
Acceptable Financing Cash, Conventional, FHA, Jumbo, Other, VA Loan
Listing Terms Cash, Conventional, FHA, Jumbo, Other, VA Loan
Special Listing Condition None
Pets Allowed Cats OK, Dogs OK
Read Less Info
Want to know what your home might be worth? Contact us for a FREE valuation!

Our team is ready to help you sell your home for the highest possible price ASAP

© 2025 METROLIST, INC., DBA RECOLORADO® – All Rights Reserved
6455 S. Yosemite St., Suite 500 Greenwood Village, CO 80111 USA
Bought with Keller Williams DTC
Making real estate fun, simple and stress-free!






