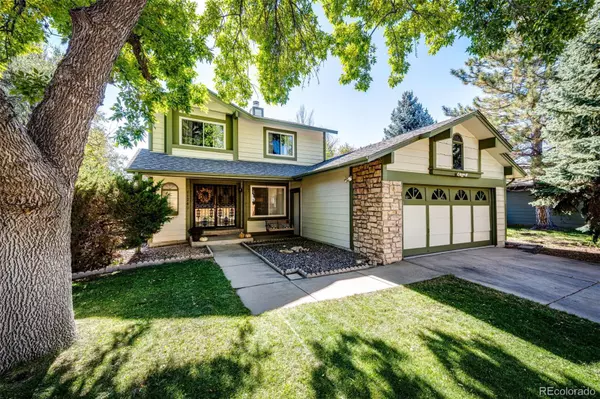$540,000
$535,000
0.9%For more information regarding the value of a property, please contact us for a free consultation.
3 Beds
3 Baths
1,783 SqFt
SOLD DATE : 11/17/2023
Key Details
Sold Price $540,000
Property Type Single Family Home
Sub Type Single Family Residence
Listing Status Sold
Purchase Type For Sale
Square Footage 1,783 sqft
Price per Sqft $302
Subdivision Brookshire
MLS Listing ID 9276271
Sold Date 11/17/23
Style Traditional
Bedrooms 3
Full Baths 2
Half Baths 1
HOA Y/N No
Abv Grd Liv Area 1,450
Originating Board recolorado
Year Built 1984
Annual Tax Amount $2,740
Tax Year 2022
Lot Size 6,969 Sqft
Acres 0.16
Property Description
Introducing a great home, in a great location at a great price!! Nestled among mature trees, in the established Brookshire neighborhood, this gem lives large with an easy flow between multiple living spaces. At the heart of the home, the light & bright main floor exudes charm! A beautiful 2 sided fireplace opens to both the comfortable family room & dining room. Imagine enjoying your meals by the fire! You will love the sun drenched kitchen with newer stainless appliances & plenty of counter & cabinet space. Big windows bring the outdoors in, with a seamless flow to the large fenced yard with 2 patio areas - ideal outdoor living spaces! Upstairs you will find the large & sunny primary suite, with a private balcony & walk in closet! Two generous sized bedrooms, both with double closets, and a full bath complete this upstairs space. The finished basement, with an egress window, provides another flexible living space & has great potential. Will you make it a kid room? Movie room? Work out area? Office? You decide! There is a large storage room, and a framed room with rough-in to complete a 4th bathroom, if desired. The ample sized 2 car garage rounds out this well appointed home. Well maintained & move in ready - the big ticket items are taken care of *** furnace, hot water heater, central air and electric panel all replaced in 2018, new garage door opener in 2017, new flooring in 2022*** Blend all this with the convenient location and you have a winner! Close to shopping, dining, entertainment, parks, recreation and schools - plus easy highway access. Going downtown? You are right around the corner from the Northglenn & 112th Light Rail Station!!! NO HOA! Well maintained, clean and ready to go!
Information provided herein is from sources deemed reliable but not guaranteed and is provided without the intention that any buyer rely upon it. Listing Broker takes no responsibility for its accuracy and all information must be independently verified by buyers.
Location
State CO
County Adams
Rooms
Basement Bath/Stubbed, Finished, Partial
Interior
Interior Features Open Floorplan, Primary Suite, Smoke Free, Walk-In Closet(s)
Heating Forced Air, Natural Gas
Cooling Central Air
Flooring Carpet, Tile, Vinyl
Fireplaces Number 1
Fireplaces Type Dining Room, Family Room, Wood Burning
Fireplace Y
Appliance Dishwasher, Disposal, Dryer, Oven, Range, Refrigerator, Washer
Exterior
Exterior Feature Balcony, Garden, Private Yard
Garage Spaces 2.0
Fence Full
Roof Type Composition
Total Parking Spaces 2
Garage Yes
Building
Lot Description Sprinklers In Front
Foundation Slab
Sewer Community Sewer
Water Public
Level or Stories Two
Structure Type Frame,Wood Siding
Schools
Elementary Schools Woodglen
Middle Schools Century
High Schools Mountain Range
School District Adams 12 5 Star Schl
Others
Senior Community No
Ownership Individual
Acceptable Financing Cash, Conventional, FHA, VA Loan
Listing Terms Cash, Conventional, FHA, VA Loan
Special Listing Condition None
Read Less Info
Want to know what your home might be worth? Contact us for a FREE valuation!

Our team is ready to help you sell your home for the highest possible price ASAP

© 2025 METROLIST, INC., DBA RECOLORADO® – All Rights Reserved
6455 S. Yosemite St., Suite 500 Greenwood Village, CO 80111 USA
Bought with Navigate Realty
Making real estate fun, simple and stress-free!






