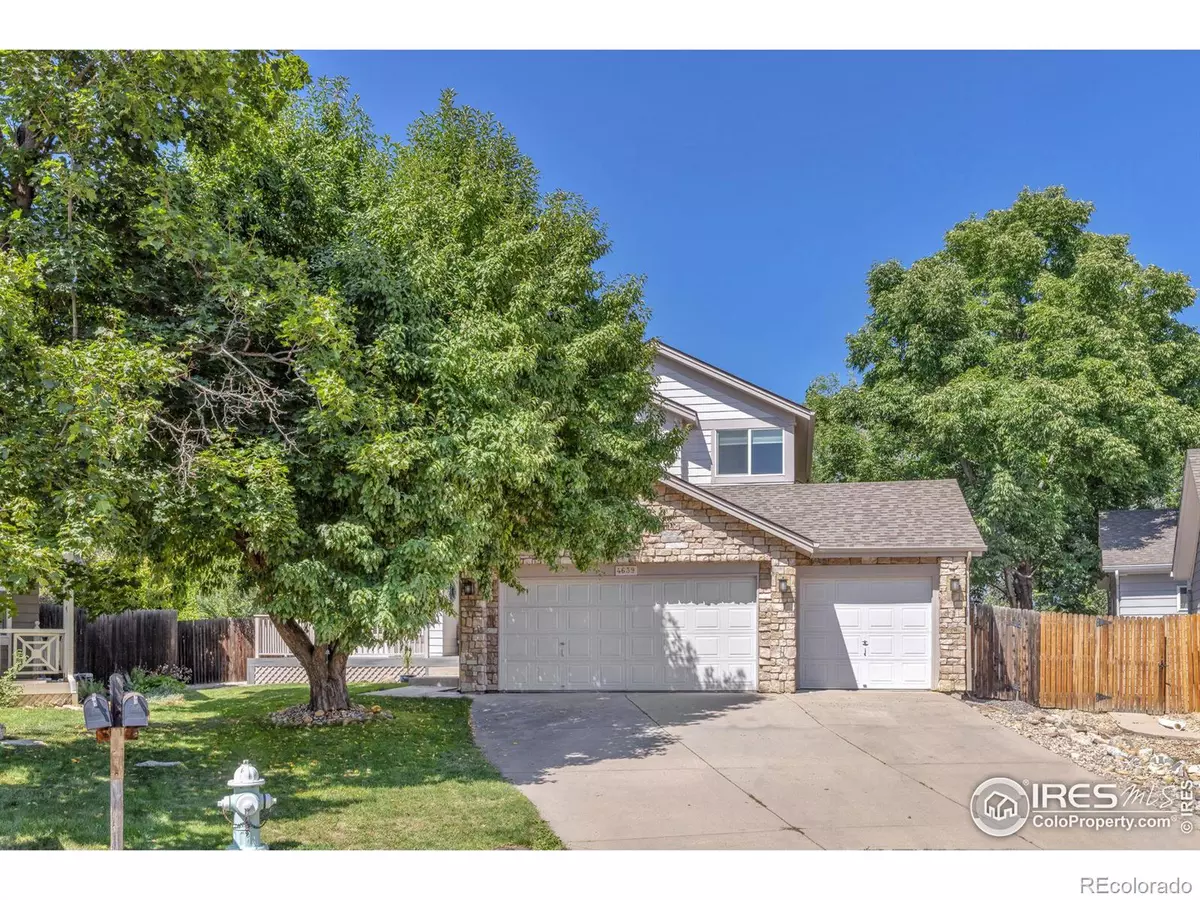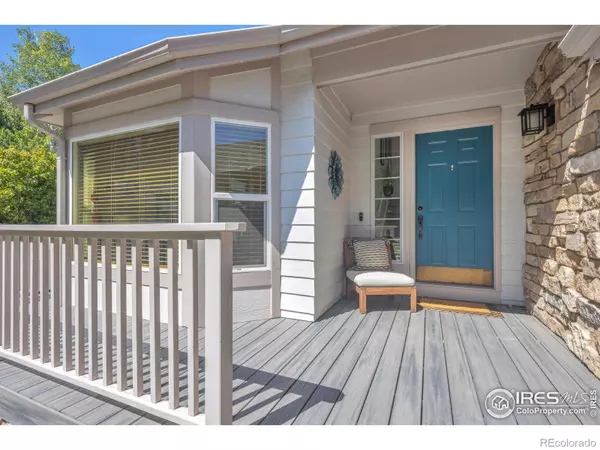$1,087,500
$1,169,000
7.0%For more information regarding the value of a property, please contact us for a free consultation.
7 Beds
4 Baths
3,154 SqFt
SOLD DATE : 11/20/2023
Key Details
Sold Price $1,087,500
Property Type Single Family Home
Sub Type Single Family Residence
Listing Status Sold
Purchase Type For Sale
Square Footage 3,154 sqft
Price per Sqft $344
Subdivision Orchard Creek Filing 1
MLS Listing ID IR996002
Sold Date 11/20/23
Bedrooms 7
Full Baths 2
Half Baths 1
Three Quarter Bath 1
Condo Fees $155
HOA Fees $51/qua
HOA Y/N Yes
Abv Grd Liv Area 2,199
Originating Board recolorado
Year Built 1992
Annual Tax Amount $4,791
Tax Year 2022
Lot Size 8,712 Sqft
Acres 0.2
Property Description
Beautiful in coveted Orchard Creek! This property is tucked away at the end of a cul-de-sac with amazing privacy. Features include newly finished hardwood floors, vaulted ceilings, a fireplace, a formal dining room, 3 living areas including a formal living room, family room, and recreation room in the basement. The Kitchen is light and bright with quartz countertops, butcher block on the island, plenty of storage, and a breakfast nook. There is a main floor laundry with a custom drying rack and space for up to 7 bedrooms (four on the upper level) or separate offices, studio, fitness, or hobby rooms. The large master suite has a seating area, private deck, custom walk-in closet, and a luxury master bathroom. There are many smart home features including some lights, locks, thermostats, and blinds. There is a whole house fan, and the 3-car garage has been upgraded to 220V socket for Level 2 charging. Newer Furnace, AC, hot water heater, roof, windows, front porch, appliances, paint, and carpet. Enjoy the large yard with mature landscaping that is perfect for entertaining and relaxing. Come see all that Orchard Creek has to offer...a wonderful neighborhood in Boulder Valley Schools district, just minutes from downtown, restaurants, shopping, parks, hiking, biking, and trails.
Location
State CO
County Boulder
Zoning SFR
Rooms
Basement Full
Interior
Interior Features Eat-in Kitchen, Kitchen Island, Open Floorplan, Radon Mitigation System, Vaulted Ceiling(s), Walk-In Closet(s)
Heating Forced Air
Cooling Ceiling Fan(s), Central Air
Flooring Tile, Wood
Fireplaces Type Family Room, Gas
Equipment Satellite Dish
Fireplace N
Appliance Dishwasher, Disposal, Dryer, Oven, Refrigerator, Washer
Laundry In Unit
Exterior
Exterior Feature Balcony
Garage Spaces 3.0
Fence Fenced
Utilities Available Cable Available, Electricity Available, Internet Access (Wired), Natural Gas Available
Roof Type Composition
Total Parking Spaces 3
Garage Yes
Building
Lot Description Cul-De-Sac, Level, Sprinklers In Front
Foundation Slab
Water Public
Level or Stories Two
Structure Type Wood Frame
Schools
Elementary Schools Crest View
Middle Schools Centennial
High Schools Boulder
School District Boulder Valley Re 2
Others
Ownership Individual
Acceptable Financing 1031 Exchange, Cash, Conventional
Listing Terms 1031 Exchange, Cash, Conventional
Read Less Info
Want to know what your home might be worth? Contact us for a FREE valuation!

Our team is ready to help you sell your home for the highest possible price ASAP

© 2024 METROLIST, INC., DBA RECOLORADO® – All Rights Reserved
6455 S. Yosemite St., Suite 500 Greenwood Village, CO 80111 USA
Bought with MB/Iten Realty Inc.

Making real estate fun, simple and stress-free!






