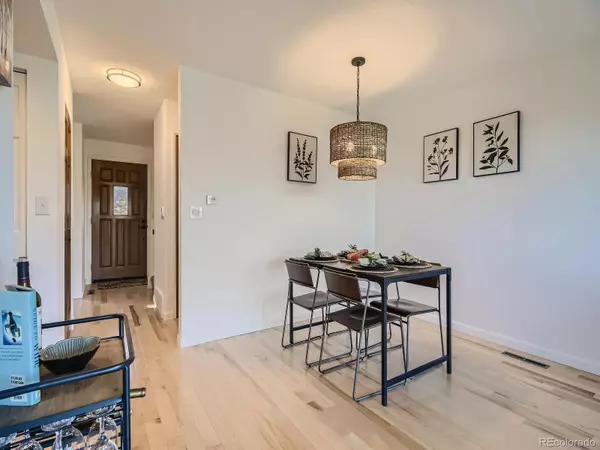$565,500
$577,000
2.0%For more information regarding the value of a property, please contact us for a free consultation.
3 Beds
4 Baths
2,230 SqFt
SOLD DATE : 11/22/2023
Key Details
Sold Price $565,500
Property Type Townhouse
Sub Type Townhouse
Listing Status Sold
Purchase Type For Sale
Square Footage 2,230 sqft
Price per Sqft $253
Subdivision Sixth Ave West Townhomes
MLS Listing ID 8020381
Sold Date 11/22/23
Style Rustic Contemporary
Bedrooms 3
Full Baths 1
Half Baths 1
Three Quarter Bath 2
Condo Fees $365
HOA Fees $365/mo
HOA Y/N Yes
Abv Grd Liv Area 1,518
Originating Board recolorado
Year Built 1975
Annual Tax Amount $2,381
Tax Year 2022
Property Description
THE one you've been waiting for in this community... updated, private and lives large! AMAZING views from all 3 levels (windows, deck & patio) including the walk-out basement, which gives you the feel of having your own back yard! There is a private courtyard out front, making it feel like an extension of the home. This 3 story unit has been tastefully updated with quality feeling cozy and not 'vanilla'. Beautiful hardwood flooring on the main level with custom floor tile in the kitchen and powder room. There are 2 eating areas - a breakfast nook & dining room and 2 sitting areas all on the main level! The family room has a custom stained glass window, electric fireplace and mantle. The kitchen has real wood cabinets, quartz countertops, stainless steel appliances and a deep sink with built-in cutting board & straining basket. The upstairs is quiet with 3 bedrooms and 2 baths with a huge primary bedroom, walk in closet and beautiful custom shower. The other 2 bedrooms are both very large with ample closet space. The finished walk-out basement has a large rec room with a wet bar, 3/4 bath and 2 storage areas for your decorations and Costco runs! Ample parking with a 1-car detached garage steps away from your front door, a designated parking spot in front of your unit and several guest parking spots throughout the community. Feeds into Kyffen Elementary - one of THE BEST elementary schools around! **Don't let this one get away - grab it now while the weather is good for moving!**
Location
State CO
County Jefferson
Zoning P-D
Rooms
Basement Finished, Full, Walk-Out Access
Interior
Interior Features Eat-in Kitchen, Open Floorplan, Pantry, Primary Suite, Quartz Counters, Smoke Free, Solid Surface Counters, Walk-In Closet(s), Wet Bar
Heating Forced Air, Natural Gas
Cooling Central Air
Flooring Carpet, Wood
Fireplaces Number 2
Fireplaces Type Basement, Electric, Gas Log, Living Room
Fireplace Y
Appliance Dishwasher, Dryer, Gas Water Heater, Microwave, Self Cleaning Oven, Washer
Laundry In Unit
Exterior
Exterior Feature Balcony, Garden
Garage Spaces 1.0
Utilities Available Cable Available
View City
Roof Type Composition
Total Parking Spaces 2
Garage No
Building
Lot Description Borders Public Land, Foothills, Landscaped
Sewer Public Sewer
Water Public
Level or Stories Two
Structure Type Brick,Frame,Wood Siding
Schools
Elementary Schools Kyffin
Middle Schools Bell
High Schools Golden
School District Jefferson County R-1
Others
Senior Community No
Ownership Individual
Acceptable Financing 1031 Exchange, Cash, Conventional, FHA, VA Loan
Listing Terms 1031 Exchange, Cash, Conventional, FHA, VA Loan
Special Listing Condition None
Pets Allowed Cats OK, Dogs OK
Read Less Info
Want to know what your home might be worth? Contact us for a FREE valuation!

Our team is ready to help you sell your home for the highest possible price ASAP

© 2024 METROLIST, INC., DBA RECOLORADO® – All Rights Reserved
6455 S. Yosemite St., Suite 500 Greenwood Village, CO 80111 USA
Bought with Coldwell Banker Realty 54

Making real estate fun, simple and stress-free!






