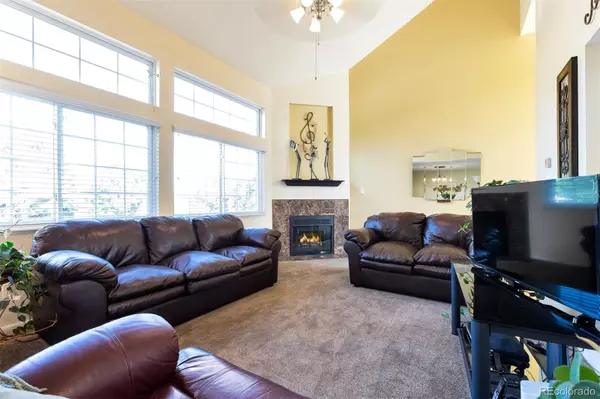$469,900
$474,900
1.1%For more information regarding the value of a property, please contact us for a free consultation.
2 Beds
4 Baths
2,064 SqFt
SOLD DATE : 11/22/2023
Key Details
Sold Price $469,900
Property Type Townhouse
Sub Type Townhouse
Listing Status Sold
Purchase Type For Sale
Square Footage 2,064 sqft
Price per Sqft $227
Subdivision Autumnwood
MLS Listing ID 3593314
Sold Date 11/22/23
Style Contemporary
Bedrooms 2
Full Baths 1
Half Baths 1
Three Quarter Bath 2
Condo Fees $252
HOA Fees $252/mo
HOA Y/N Yes
Abv Grd Liv Area 1,438
Originating Board recolorado
Year Built 1998
Annual Tax Amount $1,911
Tax Year 2022
Property Description
$15K Price Reduction! Updated spacious 2-story townhome, finished basement & attached 2 car garage in a great location near 64th & Ward in Arvada, easy access to highways, shopping, trails & much more! The open & airy living room features high ceilings & a gas fireplace perfect for cozy evenings. The well designed layout of the home allows easy flow between rooms, perfect for everyday living & entertaining. Adjacent to the living room, is a formal dining space that provides easy access to the Trex deck leading to a fully fenced, low maintenance, private xeriscaped back yard. The large kitchen has an adjacent breakfast nook with vaulted ceiling & a wall of windows bringing in the morning sunshine. The kitchen features granite countertops, stainless steel appliances, large pantry & open wall feature overlooking the living room. A main floor half bathroom off the hallway leading to the 2 car garage complements the design of the main floor. Upstairs you’ll find the primary bedroom suite with vaulted ceiling & private 3/4 bath including double sinks & 2 sizable walk-in closets with mini-split air conditioner in addition to the central a/c system to ensure balanced cooling throughout the home. Also an additional full bath, overlook to living room below & second bedroom with vaulted ceiling. Professionally finished garden level basement offers large family room with a luxurious ¾ bathroom. Seller has a proposal from their contractor for a 3rd bedroom by adding 1 wall & door in current open office/bed area of basement (may be considered non-conforming). Contractor is standing by to complete the work unless buyer wants it left open. The spacious laundry room has built in place shelving and allows for additional storage or use as a small workshop area. There is also a walk-in closet/bonus room with built in shelving & wall safe in addition to the mechanical equipment closet. This home is a true pleasure to show and features upgraded carpet and pad & luxurious tile throughout.
Location
State CO
County Jefferson
Rooms
Basement Daylight
Interior
Interior Features Breakfast Nook, Ceiling Fan(s), Eat-in Kitchen, Granite Counters, High Ceilings, High Speed Internet, Pantry, Primary Suite, Vaulted Ceiling(s), Walk-In Closet(s)
Heating Forced Air
Cooling Air Conditioning-Room, Central Air
Flooring Carpet, Tile
Fireplaces Number 1
Fireplaces Type Gas
Fireplace Y
Appliance Dishwasher, Disposal, Gas Water Heater, Microwave, Oven, Range, Refrigerator
Laundry In Unit
Exterior
Parking Features Concrete, Dry Walled, Guest, Insulated Garage, Lighted
Garage Spaces 2.0
Fence Full
Utilities Available Cable Available, Electricity Connected, Internet Access (Wired), Phone Available
Roof Type Composition
Total Parking Spaces 2
Garage Yes
Building
Lot Description Landscaped, Near Public Transit, Sprinklers In Front
Foundation Concrete Perimeter, Slab
Sewer Public Sewer
Water Public
Level or Stories Two
Structure Type Brick,Frame
Schools
Elementary Schools Stott
Middle Schools Oberon
High Schools Arvada West
School District Jefferson County R-1
Others
Senior Community No
Ownership Individual
Acceptable Financing Cash, Conventional, FHA, VA Loan
Listing Terms Cash, Conventional, FHA, VA Loan
Special Listing Condition None
Read Less Info
Want to know what your home might be worth? Contact us for a FREE valuation!

Our team is ready to help you sell your home for the highest possible price ASAP

© 2024 METROLIST, INC., DBA RECOLORADO® – All Rights Reserved
6455 S. Yosemite St., Suite 500 Greenwood Village, CO 80111 USA
Bought with Compass - Denver

Making real estate fun, simple and stress-free!






