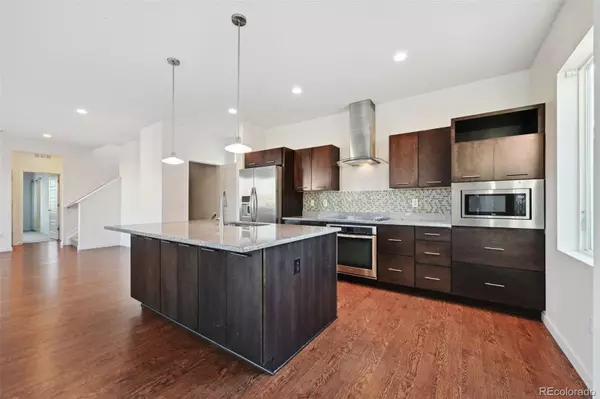$644,000
$650,000
0.9%For more information regarding the value of a property, please contact us for a free consultation.
3 Beds
3 Baths
2,031 SqFt
SOLD DATE : 11/20/2023
Key Details
Sold Price $644,000
Property Type Single Family Home
Sub Type Single Family Residence
Listing Status Sold
Purchase Type For Sale
Square Footage 2,031 sqft
Price per Sqft $317
Subdivision Spaces
MLS Listing ID 1888382
Sold Date 11/20/23
Bedrooms 3
Full Baths 2
Half Baths 1
Condo Fees $165
HOA Fees $55/qua
HOA Y/N Yes
Abv Grd Liv Area 2,031
Originating Board recolorado
Year Built 2012
Annual Tax Amount $3,140
Tax Year 2022
Lot Size 3,920 Sqft
Acres 0.09
Property Description
Nestled within the sought-after Spaces community in Highlands Ranch, this radiant 3-bedroom, 3-bath residence offers an exquisite blend of comfort and convenience with mountain views. The main floor unveils an expansive open layout, seamlessly connecting airy dining and living spaces. A modernized kitchen adorned with granite countertops and stainless steel appliances stands as a centerpiece, exuding both style and functionality. On this level, a primary bedroom complete with an en-suite bath awaits, while the adjacent kitchen deck treats you to awe-inspiring mountain panoramas. Ascend to the upper floor to find two more inviting bedrooms and a capacious bonus loft area, perfect for various uses. With potential limited only by your imagination, the unfinished basement presents abundant storage or an exciting opportunity for further customized living spaces. Embracing a corner lot, the residence enjoys a prime position, enveloped by parks and open expanses—a haven for outdoor enthusiasts. Beyond, discover a locale that harmonizes convenience, as acclaimed schools, parks, shops, eateries, and essential services all lie in close proximity. Your ideal blend of contemporary living and scenic surroundings awaits here. Additionally, this home features a brand-new AC unit and garage opener, ensuring optimal climate control and easy access to the home.
Location
State CO
County Douglas
Zoning PD
Rooms
Basement Bath/Stubbed, Partial, Walk-Out Access
Main Level Bedrooms 1
Interior
Interior Features Ceiling Fan(s), Granite Counters, High Speed Internet, Kitchen Island, Open Floorplan, Smoke Free
Heating Forced Air, Natural Gas
Cooling Central Air
Fireplace N
Appliance Convection Oven, Cooktop, Dishwasher, Disposal, Dryer, Microwave, Oven, Range Hood, Refrigerator, Washer
Exterior
Exterior Feature Lighting, Rain Gutters, Smart Irrigation
Garage Spaces 2.0
Fence Full
Roof Type Composition
Total Parking Spaces 2
Garage Yes
Building
Lot Description Borders Public Land, Cul-De-Sac, Landscaped, Master Planned, Open Space
Sewer Community Sewer
Water Public
Level or Stories Two
Structure Type Stone,Wood Siding
Schools
Elementary Schools Summit View
Middle Schools Ranch View
High Schools Rock Canyon
School District Douglas Re-1
Others
Senior Community No
Ownership Agent Owner
Acceptable Financing 1031 Exchange, Cash, Conventional, FHA, VA Loan
Listing Terms 1031 Exchange, Cash, Conventional, FHA, VA Loan
Special Listing Condition None
Read Less Info
Want to know what your home might be worth? Contact us for a FREE valuation!

Our team is ready to help you sell your home for the highest possible price ASAP

© 2024 METROLIST, INC., DBA RECOLORADO® – All Rights Reserved
6455 S. Yosemite St., Suite 500 Greenwood Village, CO 80111 USA
Bought with Brokers Guild Real Estate

Making real estate fun, simple and stress-free!






