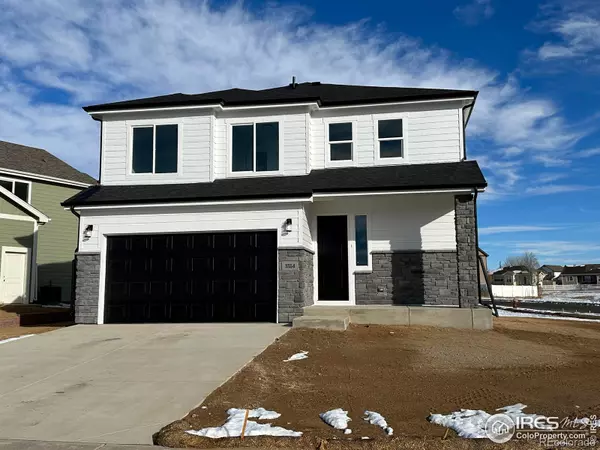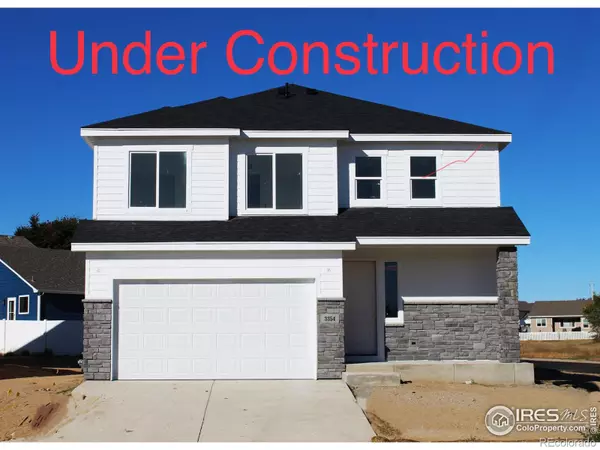$500,000
$490,000
2.0%For more information regarding the value of a property, please contact us for a free consultation.
4 Beds
3 Baths
1,934 SqFt
SOLD DATE : 11/29/2023
Key Details
Sold Price $500,000
Property Type Single Family Home
Sub Type Single Family Residence
Listing Status Sold
Purchase Type For Sale
Square Footage 1,934 sqft
Price per Sqft $258
Subdivision Grapevine Hollow
MLS Listing ID IR997811
Sold Date 11/29/23
Style Contemporary
Bedrooms 4
Full Baths 1
Half Baths 1
Three Quarter Bath 1
Condo Fees $150
HOA Fees $12/ann
HOA Y/N Yes
Originating Board recolorado
Year Built 2023
Annual Tax Amount $1,928
Tax Year 2022
Lot Size 6,969 Sqft
Acres 0.16
Property Description
WOW! Take advantage of this BARGAIN Price!!!! Amazing new construction by Ventana Homes. 4 Bedroom 3 Bath Plus Loft over 2,700 sq. ft. of living space in this great corner lot. Doesn't get better than this. Modern Farmhouse style with luxury finishes you only find in custom homes. Open space in front of your home for a great view and a corner lot that offers side entry for additional parking in your great sized yard. This home offers hand smooth texture, quartz counter tops through out, modern 36" soft close cabinetry, Luxury water resistant and scratch resistant vinyl flooring. The principal bedroom is a great size with plenty of natural light 3/4 luxury bathroom with double sinks, beautiful floor to ceiling tile for the shower has been selected, walk in closet. All the finishes you find in luxury homes are here at an amazing price. Estimated completion is Mid November, just in time for the Holidays. Broker/Agent is related to Seller and Builder. Room measurements are approximate. New Construction by Ventana Homes
Location
State CO
County Weld
Zoning R
Rooms
Basement Bath/Stubbed, Full, Unfinished
Interior
Interior Features Eat-in Kitchen, Kitchen Island, Open Floorplan, Pantry, Walk-In Closet(s)
Heating Forced Air
Cooling Central Air
Fireplace N
Appliance Dishwasher, Disposal, Microwave, Oven
Laundry In Unit
Exterior
Garage Spaces 2.0
Fence Partial
Utilities Available Cable Available, Electricity Available, Internet Access (Wired), Natural Gas Available
Roof Type Composition
Total Parking Spaces 2
Garage Yes
Building
Lot Description Level
Story Two
Water Public
Level or Stories Two
Structure Type Stone,Wood Frame,Wood Siding
Schools
Elementary Schools Other
Middle Schools Prairie Heights
High Schools Greeley West
School District Greeley 6
Others
Ownership Individual
Acceptable Financing Cash, Conventional, FHA, VA Loan
Listing Terms Cash, Conventional, FHA, VA Loan
Read Less Info
Want to know what your home might be worth? Contact us for a FREE valuation!

Our team is ready to help you sell your home for the highest possible price ASAP

© 2024 METROLIST, INC., DBA RECOLORADO® – All Rights Reserved
6455 S. Yosemite St., Suite 500 Greenwood Village, CO 80111 USA
Bought with Sears Real Estate

Making real estate fun, simple and stress-free!






