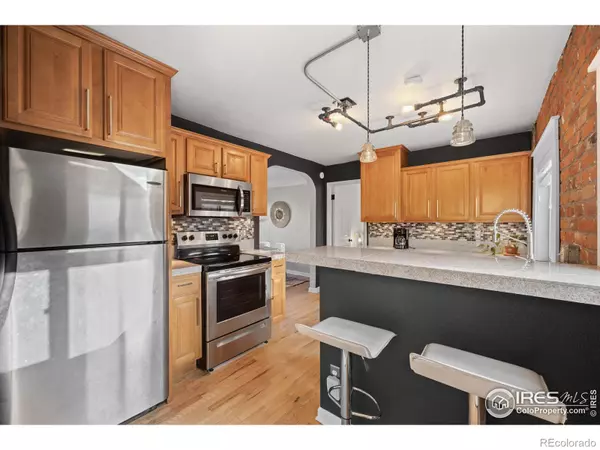$345,000
$345,000
For more information regarding the value of a property, please contact us for a free consultation.
1 Bed
1 Bath
590 SqFt
SOLD DATE : 11/30/2023
Key Details
Sold Price $345,000
Property Type Multi-Family
Sub Type Multi-Family
Listing Status Sold
Purchase Type For Sale
Square Footage 590 sqft
Price per Sqft $584
Subdivision Park Hill
MLS Listing ID IR999068
Sold Date 11/30/23
Style Contemporary,Cottage
Bedrooms 1
Full Baths 1
Condo Fees $257
HOA Fees $257/mo
HOA Y/N Yes
Abv Grd Liv Area 590
Originating Board recolorado
Year Built 1936
Annual Tax Amount $1,500
Tax Year 2022
Lot Size 871 Sqft
Acres 0.02
Property Description
UBER COOL Row Home located in the heart of North Park Hill with large Private Fenced Yard, Covered Parking. Ready to move right in! Walk to neighborhood restaurants and brewpubs, and City Park, with breathtaking views of the Denver skyline, Denver Zoo, and Museum of Nature and Science. This Row Home features hardwood floors throughout, and a light and bright living area perfect for entertaining friends and family. The kitchen has a gorgeous backsplash, original brick, wood cabinets, granite counters, and newer stainless steel appliances. The spacious bedroom has a large walk-in closet, new ventless stackable washer/dryer unit, and a light and bright full bathroom. The tub/shower combo was just refinished, with a transferable warranty. A private fenced backyard is the perfect setting for a quiet escape or BBQ, with garden space to grow veggies or flowers. The property includes lots of storage space in the unfinished basement and a single carport space to protect your vehicle from the elements. Just minutes to Downtown Denver, Cherry Creek, RiNo Arts District, and Ester's Oneida Park. Private HOA includes lawn care, pest control, water, sewer, trash, gutter cleaning, and a great community of homeowners who care about the property's maintenance. You won't want to miss this perfect opportunity in North Park Hill!
Location
State CO
County Denver
Zoning U-SU-C
Rooms
Basement Partial, Unfinished
Main Level Bedrooms 1
Interior
Interior Features Eat-in Kitchen, No Stairs, Open Floorplan, Pantry, Walk-In Closet(s)
Heating Baseboard
Cooling Air Conditioning-Room, Ceiling Fan(s)
Flooring Wood
Fireplace Y
Appliance Dishwasher, Disposal, Dryer, Microwave, Oven, Refrigerator, Washer
Laundry In Unit
Exterior
Fence Fenced, Partial
Utilities Available Cable Available, Electricity Available, Internet Access (Wired), Natural Gas Available
Roof Type Composition
Building
Lot Description Level, Sprinklers In Front
Sewer Public Sewer
Water Public
Level or Stories One
Structure Type Block
Schools
Elementary Schools Stedman
Middle Schools Other
High Schools East
School District Denver 1
Others
Ownership Individual
Acceptable Financing Cash, Conventional, FHA, VA Loan
Listing Terms Cash, Conventional, FHA, VA Loan
Pets Description Cats OK, Dogs OK
Read Less Info
Want to know what your home might be worth? Contact us for a FREE valuation!

Our team is ready to help you sell your home for the highest possible price ASAP

© 2024 METROLIST, INC., DBA RECOLORADO® – All Rights Reserved
6455 S. Yosemite St., Suite 500 Greenwood Village, CO 80111 USA
Bought with CO-OP Non-IRES

Making real estate fun, simple and stress-free!






