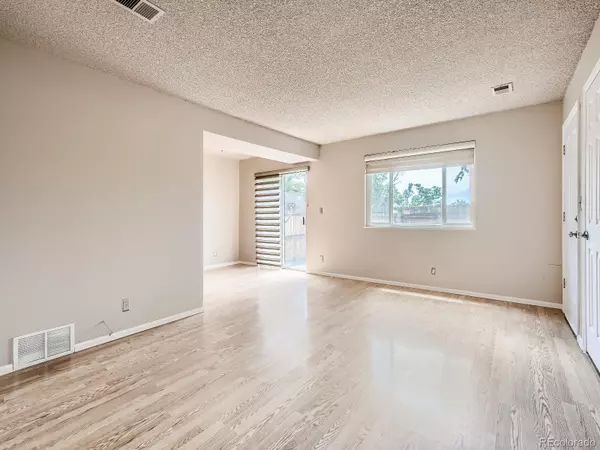$317,500
$317,500
For more information regarding the value of a property, please contact us for a free consultation.
2 Beds
2 Baths
1,161 SqFt
SOLD DATE : 11/30/2023
Key Details
Sold Price $317,500
Property Type Multi-Family
Sub Type Multi-Family
Listing Status Sold
Purchase Type For Sale
Square Footage 1,161 sqft
Price per Sqft $273
Subdivision Hillcrest Apt Homes
MLS Listing ID 9464543
Sold Date 11/30/23
Bedrooms 2
Full Baths 1
Half Baths 1
Condo Fees $300
HOA Fees $300/mo
HOA Y/N Yes
Abv Grd Liv Area 1,161
Originating Board recolorado
Year Built 1972
Annual Tax Amount $999
Tax Year 2023
Property Description
Price Reduced*Sellers Loss is Buyers Gain*Initial Deal Fell at No Fault of Seller or Unit*Past Inspection Complete, Prior Appraisal Complete, Buyer Could Not Obtain Final Loan Approval*$8,500.00 Seller Concession towards Buyers Closing Cost or Down Payment - Buyer's Choice*Seller Remediated All Past Inspection Items, Including Complete Update of Electrical Inside and Out*Looking For the Deal You Can finally Call Home? This Terrific End Unit Town Home in Desirable Area is What You've Waited For!*Open and Bright with Abundant Natural Light*Newer LVP Flooring, New Interior Paint and Carpet*As You Enter You Are Greeted by the Spacious Family Room Which is Ideal For Entertaining Friends and Family*Functional Galley Style Kitchen: Provides Ample Counter, Cabinet and Pantry Space*Open Dining Area with Direct Access to Your Private Patio / Courtyard*Also On the Main Level You Will Find a Nice Storage/Entry Closet, Half Bath in Hallway and Laundry Area on the Backside of the Kitchen*Upstairs Your Invited with Two Spacious Bedrooms Containing Walk-in Closets, and a Full Bath with Tub/Shower Combo*1 Car (Shared) Garage for Each Unit is Provided, Plus Additional Garage Storage Closet*Community Comes with Greenbelts, Clubhouse, Park, Playground and Pool*Conveniently Located to Shops, Restaurants, Activities, I-25 and Downtown Denver*Low HOA and Affordability Makes this a Buyers Dream*Solid Home and Value*See The Rest and Then Come Buy The Best - Won't Disappoint!!
Location
State CO
County Adams
Zoning R1
Interior
Interior Features Eat-in Kitchen, Walk-In Closet(s)
Heating Forced Air
Cooling Central Air
Flooring Carpet, Linoleum, Tile
Fireplace N
Appliance Dishwasher, Disposal, Gas Water Heater, Microwave, Range, Refrigerator
Laundry In Unit
Exterior
Exterior Feature Private Yard
Garage Spaces 1.0
Pool Outdoor Pool
Utilities Available Cable Available, Electricity Connected, Natural Gas Connected
Roof Type Composition
Total Parking Spaces 1
Garage Yes
Building
Foundation Concrete Perimeter
Sewer Public Sewer
Water Public
Level or Stories Two
Structure Type Brick,Frame
Schools
Elementary Schools Hillcrest
Middle Schools Silver Hills
High Schools Northglenn
School District Adams 12 5 Star Schl
Others
Senior Community No
Ownership Estate
Acceptable Financing Cash, Conventional, FHA, VA Loan
Listing Terms Cash, Conventional, FHA, VA Loan
Special Listing Condition None
Pets Allowed Cats OK, Dogs OK
Read Less Info
Want to know what your home might be worth? Contact us for a FREE valuation!

Our team is ready to help you sell your home for the highest possible price ASAP

© 2025 METROLIST, INC., DBA RECOLORADO® – All Rights Reserved
6455 S. Yosemite St., Suite 500 Greenwood Village, CO 80111 USA
Bought with HomeSmart Realty Partners
Making real estate fun, simple and stress-free!






