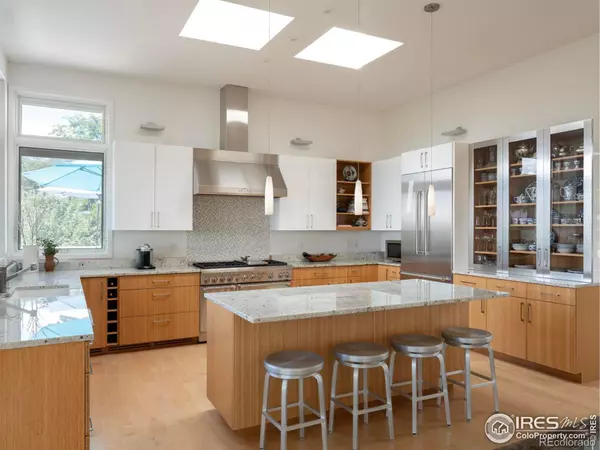$3,845,000
$4,200,000
8.5%For more information regarding the value of a property, please contact us for a free consultation.
5 Beds
4 Baths
4,193 SqFt
SOLD DATE : 11/27/2023
Key Details
Sold Price $3,845,000
Property Type Single Family Home
Sub Type Single Family Residence
Listing Status Sold
Purchase Type For Sale
Square Footage 4,193 sqft
Price per Sqft $917
Subdivision Wilson Heights
MLS Listing ID IR996476
Sold Date 11/27/23
Style Contemporary
Bedrooms 5
Full Baths 1
Three Quarter Bath 3
HOA Y/N No
Originating Board recolorado
Year Built 1966
Annual Tax Amount $15,046
Tax Year 2022
Lot Size 10,890 Sqft
Acres 0.25
Property Description
This elegant home is situated on a private cul de sac location. It has 180 degree views across the Boulder valley and along the foothills to the Flatirons and beyond. Located within easy walking distance to Foothills trail system, restaurants, bakery and Lucky's Grocery. The original mid-century modern home has had a complete and respectful remodel with high quality finishes, and the addition of two bedroom suites. The open floor plan has an abundance of natural light from windows that look out to expansive views. The chef's kitchen with professional appliances has a large island for prep and serving. The deck and patio areas are excellent for entertaining, particularly on the Fourth of July, when you can see multiple fireworks displays across the county. The main floor primary bedroom has two walk-in closets and a 5 piece bath with a soaking tub. There is a quiet office on the main level which provides good work from home privacy. The guest suite is tucked away on the lower level with French doors that open onto the verdant backyard. The spacious laundry room has a utility sink, lots of storage and room for crafting. Triple pane windows with integral shades for energy conservation.
Location
State CO
County Boulder
Zoning res
Rooms
Basement Daylight, Walk-Out Access
Main Level Bedrooms 2
Interior
Interior Features Five Piece Bath, Open Floorplan, Primary Suite, Walk-In Closet(s)
Heating Baseboard, Hot Water
Flooring Tile, Wood
Fireplaces Type Family Room, Living Room
Fireplace N
Appliance Dishwasher, Disposal, Double Oven, Oven, Refrigerator, Self Cleaning Oven
Laundry In Unit
Exterior
Garage Spaces 2.0
Fence Fenced
Utilities Available Electricity Available, Natural Gas Available
View City, Mountain(s), Plains
Roof Type Membrane
Total Parking Spaces 2
Garage Yes
Building
Lot Description Cul-De-Sac, Sprinklers In Front
Story One
Foundation Raised
Sewer Public Sewer
Water Public
Level or Stories One
Structure Type Brick,Stucco
Schools
Elementary Schools Crest View
Middle Schools Centennial
High Schools Boulder
School District Boulder Valley Re 2
Others
Ownership Individual
Acceptable Financing Cash, Conventional
Listing Terms Cash, Conventional
Read Less Info
Want to know what your home might be worth? Contact us for a FREE valuation!

Our team is ready to help you sell your home for the highest possible price ASAP

© 2024 METROLIST, INC., DBA RECOLORADO® – All Rights Reserved
6455 S. Yosemite St., Suite 500 Greenwood Village, CO 80111 USA
Bought with RE/MAX of Boulder, Inc

Making real estate fun, simple and stress-free!






