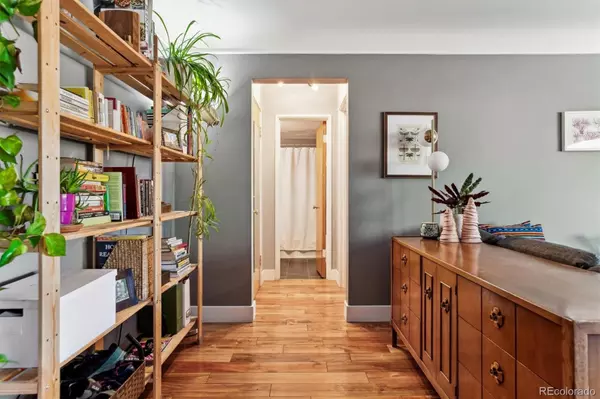$321,000
$315,000
1.9%For more information regarding the value of a property, please contact us for a free consultation.
1 Bed
1 Bath
763 SqFt
SOLD DATE : 12/01/2023
Key Details
Sold Price $321,000
Property Type Condo
Sub Type Condominium
Listing Status Sold
Purchase Type For Sale
Square Footage 763 sqft
Price per Sqft $420
Subdivision Capitol Hill
MLS Listing ID 3359788
Sold Date 12/01/23
Bedrooms 1
Full Baths 1
Condo Fees $321
HOA Fees $321/mo
HOA Y/N Yes
Abv Grd Liv Area 763
Originating Board recolorado
Year Built 1954
Annual Tax Amount $1,576
Tax Year 2022
Property Description
Welcome to your dream home in the heart of Capitol Hill! This gorgeous, spacious condo provides ample light, offering the perfect blend of modern updates and classic charm. Step inside to discover a meticulously updated interior featuring beautiful hardwood floors, tasteful wood built-ins, fresh paint, coved ceilings, custom wallpaper, and new fixtures. The updated kitchen and bathroom add a touch of luxury, while the efficient floor plan ensures a seamless flow throughout, eliminating any wasted space. The ample storage solutions include a linen closet, coat closet, large pantry, storage locker, and two closets in the bedroom, providing you with all the space you need to stay organized. Working from home is a breeze with the custom built-in that serves as a versatile and stylish desk. The secure building offers peace of mind with intercom entry, and the convenience of underground garage parking, easily leased at just $60/month. Plus, the large shared courtyard with a patio is the perfect spot to relax and unwind. The location is unbeatable, with Whole Foods, Cheesman Park, dining, entertainment, and public transportation all within walking distance. Enjoy quick access to downtown, Cherry Creek, and Congress Park, making every adventure just minutes away. Don't miss the opportunity to make this condo your new home—an oasis of comfort, style, and convenience in the vibrant heart of Capitol Hill.
Location
State CO
County Denver
Zoning G-MU-3
Rooms
Main Level Bedrooms 1
Interior
Interior Features Open Floorplan, Smoke Free
Heating Hot Water
Cooling Air Conditioning-Room, Evaporative Cooling
Flooring Tile, Wood
Fireplace N
Appliance Dishwasher, Disposal, Oven, Refrigerator
Exterior
Garage Spaces 1.0
Utilities Available Cable Available, Electricity Connected, Internet Access (Wired), Natural Gas Connected, Phone Available
Roof Type Membrane
Total Parking Spaces 1
Garage No
Building
Sewer Public Sewer
Water Public
Level or Stories One
Structure Type Brick
Schools
Elementary Schools Dora Moore
Middle Schools Morey
High Schools East
School District Denver 1
Others
Senior Community No
Ownership Individual
Acceptable Financing Cash, Conventional, FHA, VA Loan
Listing Terms Cash, Conventional, FHA, VA Loan
Special Listing Condition None
Pets Description Cats OK, Dogs OK
Read Less Info
Want to know what your home might be worth? Contact us for a FREE valuation!

Our team is ready to help you sell your home for the highest possible price ASAP

© 2024 METROLIST, INC., DBA RECOLORADO® – All Rights Reserved
6455 S. Yosemite St., Suite 500 Greenwood Village, CO 80111 USA
Bought with WK Real Estate

Making real estate fun, simple and stress-free!






