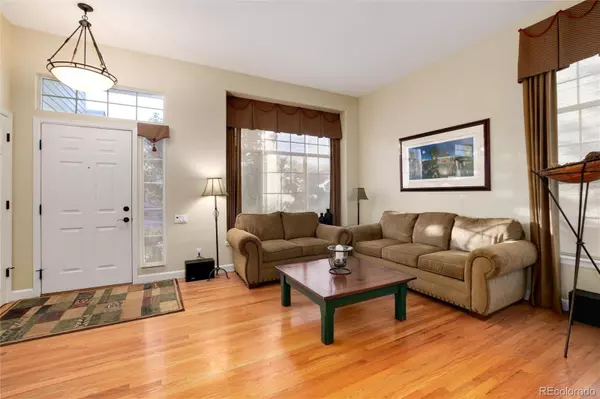$673,500
$668,500
0.7%For more information regarding the value of a property, please contact us for a free consultation.
3 Beds
4 Baths
2,442 SqFt
SOLD DATE : 12/04/2023
Key Details
Sold Price $673,500
Property Type Single Family Home
Sub Type Single Family Residence
Listing Status Sold
Purchase Type For Sale
Square Footage 2,442 sqft
Price per Sqft $275
Subdivision Highlands Ranch
MLS Listing ID 5032158
Sold Date 12/04/23
Bedrooms 3
Full Baths 2
Half Baths 2
Condo Fees $165
HOA Fees $55/qua
HOA Y/N Yes
Abv Grd Liv Area 1,846
Originating Board recolorado
Year Built 1994
Annual Tax Amount $2,270
Tax Year 2022
Lot Size 5,227 Sqft
Acres 0.12
Property Description
Immaculate and beautifully maintained Highlands Ranch home! 3 Bedroom, 4 Bathroom, Finished Garden-Level Basement home with easy access to all Highlands Ranch has to offer! Inviting 2-story Step into the Entry/Foyer with extensive hardwoods leading into an open Living/Dining Room which provides ample room for entertaining or hosting family gatherings. The updated Kitchen is the heart of the home outfitted with professionally finished hickory cabinets, granite counters, tile backsplash, and eating area. This leads to a Family Room featuring a cozy fireplace. The upstairs features 3 Bedrooms, walk-in closet, all new bathroom with walk-in shower and convenient Laundry w/cabinets for storage. Rare oversized 2-Car Attached Garage with fully insulated door that helps both in summer and winter and professionally finished floor. The Finished Garden-Level Basement features wine room with steel gates, wine refrigerator and bar. Also in the basement is brand new carpet with upgraded pad in and electric heat in addition to normal heat.. Private fenced yard with beautiful back paver patio with lighting package on edges and stairs, new outdoor lights, recently re-finished fence with new posts and professionally finished xeriscape front and back with dozens of perennials.
Location
State CO
County Douglas
Zoning PDU
Rooms
Basement Crawl Space, Finished, Partial
Interior
Interior Features Breakfast Nook, Ceiling Fan(s), Eat-in Kitchen, Granite Counters, Laminate Counters, Pantry, Synthetic Counters, Tile Counters, Wet Bar
Heating Forced Air, Natural Gas
Cooling Central Air
Flooring Carpet, Tile, Wood
Fireplaces Number 1
Fireplace Y
Exterior
Garage Dry Walled, Exterior Access Door, Finished, Floor Coating, Oversized
Garage Spaces 2.0
Roof Type Composition
Total Parking Spaces 2
Garage Yes
Building
Lot Description Corner Lot
Foundation Concrete Perimeter
Sewer Public Sewer
Water Public
Level or Stories Two
Structure Type Frame,Stone,Wood Siding
Schools
Elementary Schools Coyote Creek
Middle Schools Ranch View
High Schools Thunderridge
School District Douglas Re-1
Others
Senior Community No
Ownership Individual
Acceptable Financing Cash, Conventional, FHA, VA Loan
Listing Terms Cash, Conventional, FHA, VA Loan
Special Listing Condition None
Read Less Info
Want to know what your home might be worth? Contact us for a FREE valuation!

Our team is ready to help you sell your home for the highest possible price ASAP

© 2024 METROLIST, INC., DBA RECOLORADO® – All Rights Reserved
6455 S. Yosemite St., Suite 500 Greenwood Village, CO 80111 USA
Bought with Coldwell Banker Realty 14

Making real estate fun, simple and stress-free!






