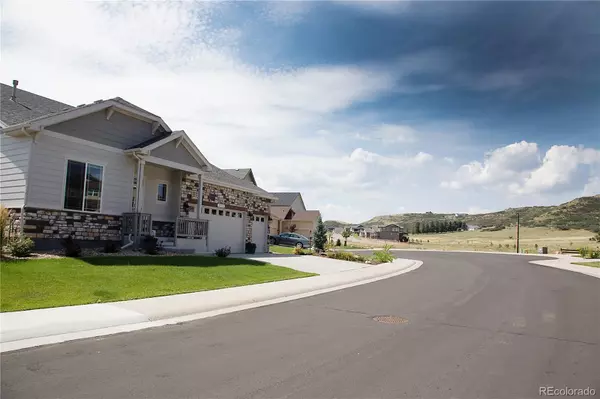$770,000
$819,999
6.1%For more information regarding the value of a property, please contact us for a free consultation.
4 Beds
3 Baths
3,925 SqFt
SOLD DATE : 12/06/2023
Key Details
Sold Price $770,000
Property Type Single Family Home
Sub Type Single Family Residence
Listing Status Sold
Purchase Type For Sale
Square Footage 3,925 sqft
Price per Sqft $196
Subdivision The Meadows
MLS Listing ID 7903509
Sold Date 12/06/23
Bedrooms 4
Full Baths 2
Three Quarter Bath 1
Condo Fees $105
HOA Fees $105/mo
HOA Y/N Yes
Abv Grd Liv Area 2,125
Originating Board recolorado
Year Built 2018
Annual Tax Amount $2,928
Tax Year 2022
Lot Size 9,583 Sqft
Acres 0.22
Property Description
HUGE price improvement!!!!!
This is move-in ready in the desirable, low-tax subdivision of Park Preserve in Castle Rock, Colorado! You'll love this community's proximity to Philip S. Miller Park, with its miles of hiking and biking trails, 2.5 Acre Adventure Playground, zip lines, soccer fields, an amphitheater and more! Gorgeous open one-level floor plan!
The beautiful high-end finishes are sure to appeal to even the pickiest of buyers. The chef's kitchen is adorned with stainless steel appliances, a gas cooktop with a hood, double ovens, and a wide, expansive island! This kitchen is a chef's dream!
This home offers 3 spacious bedrooms, plus an office with french doors, each thoughtfully designed to provide both privacy and comfort. The master suite on the main level is a luxurious retreat, complete with a walk-in closet and a spa-like ensuite bathroom. The bathroom features a separate glass-enclosed shower, creating an oasis of relaxation. As you make your way downstairs to the finished basement you will find a huge bonus room, another bathroom, and another bedroom! Plus a full room with an abundance of storage.(Would make an amazing works-shop or another bedroom!
The backyard offers a covered deck, garden beds, and just the right amount of lawn.
Tax rate of 6.67!!! HOA only $1260 for the year! Do NOT miss this wonderful ranch home
Location
State CO
County Douglas
Zoning residential
Rooms
Basement Bath/Stubbed, Finished, Full
Main Level Bedrooms 3
Interior
Interior Features Breakfast Nook, Ceiling Fan(s), Eat-in Kitchen, Five Piece Bath, Granite Counters, Kitchen Island, No Stairs, Open Floorplan, Pantry, Primary Suite, Solid Surface Counters, Utility Sink, Walk-In Closet(s)
Heating Forced Air
Cooling Central Air
Flooring Carpet, Wood
Fireplaces Number 1
Fireplaces Type Family Room
Fireplace Y
Appliance Cooktop, Dishwasher, Disposal, Double Oven, Dryer, Microwave, Oven, Range Hood, Refrigerator, Self Cleaning Oven, Washer
Laundry In Unit
Exterior
Exterior Feature Garden
Parking Features Concrete
Garage Spaces 3.0
Fence Full
Roof Type Architecural Shingle
Total Parking Spaces 3
Garage Yes
Building
Lot Description Corner Lot, Cul-De-Sac, Sprinklers In Front, Sprinklers In Rear
Foundation Slab
Sewer Public Sewer
Level or Stories One
Structure Type Cement Siding,Stone
Schools
Elementary Schools Clear Sky
Middle Schools Castle Rock
High Schools Castle View
School District Douglas Re-1
Others
Senior Community No
Ownership Individual
Acceptable Financing 1031 Exchange, Cash, Conventional, FHA, Jumbo, Owner Will Carry, VA Loan
Listing Terms 1031 Exchange, Cash, Conventional, FHA, Jumbo, Owner Will Carry, VA Loan
Special Listing Condition None
Read Less Info
Want to know what your home might be worth? Contact us for a FREE valuation!

Our team is ready to help you sell your home for the highest possible price ASAP

© 2025 METROLIST, INC., DBA RECOLORADO® – All Rights Reserved
6455 S. Yosemite St., Suite 500 Greenwood Village, CO 80111 USA
Bought with HomeSmart
Making real estate fun, simple and stress-free!






