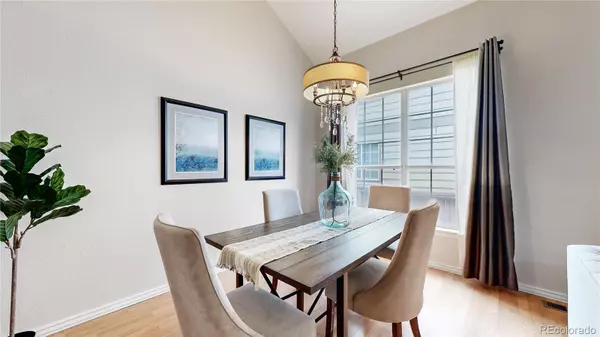$649,000
$649,000
For more information regarding the value of a property, please contact us for a free consultation.
4 Beds
4 Baths
2,715 SqFt
SOLD DATE : 12/08/2023
Key Details
Sold Price $649,000
Property Type Single Family Home
Sub Type Single Family Residence
Listing Status Sold
Purchase Type For Sale
Square Footage 2,715 sqft
Price per Sqft $239
Subdivision Highlands Ranch Westridge
MLS Listing ID 9102192
Sold Date 12/08/23
Style Traditional
Bedrooms 4
Full Baths 2
Half Baths 1
Three Quarter Bath 1
Condo Fees $165
HOA Fees $55/qua
HOA Y/N Yes
Abv Grd Liv Area 2,134
Originating Board recolorado
Year Built 1993
Annual Tax Amount $2,968
Tax Year 2022
Lot Size 4,791 Sqft
Acres 0.11
Property Description
Located in the picturesque Highlands Ranch, this captivating home brings together elegance, space, and modernity. With wide refined living space, this home promises both luxury and comfort. Upon entering, be greeted by the spacious living and dining areas adorned with vaulted ceilings. The contemporary kitchen features stainless steel appliances, a functional island and an additional dining space open to the family room. A cozy gas fireplace highlights the family room that looks out to the back yard. Upstairs, the primary suite, a haven of relaxation, offers a large walk-in closet and a lavish en-suite bathroom equipped with a deep tub and a separate shower stall. The three other bedrooms are sizeable and flexible for family, guests, or home offices and share an updated full bathroom. The finished basement offers additional flex space along with a 3/4 bathroom. Outside, the backyard is fully fenced, sprinklered and complemented by a deck and patio – an ideal setting for BBQs, outdoor parties, or tranquil evening reads. Additionally, the oversized 2-car attached garage with EV charger outlet ensures your vehicles are covered and provides ample storage. Rest easy knowing you have a brand NEW roof, NEW gutters, and NEW carpet throughout. Being a resident here means enjoying the perks of the community pool, recreation areas, and picturesque walking trails. Highlands Ranch offers the best of Colorado living – a serene suburban atmosphere with the convenience of nearby urban amenities. Minutes away from esteemed Highlands Ranch schools, the Highlands Ranch Town Center for shopping and dining, and local parks. With close proximity to C-470, Denver adventures or Rocky Mountain escapades are just a short drive away. Seize the chance to call 3122 White Oak Trail your dream home! Schedule your private tour today.
Location
State CO
County Douglas
Zoning PDU
Rooms
Basement Finished
Interior
Interior Features Eat-in Kitchen, Five Piece Bath, Kitchen Island, Open Floorplan, Pantry, Primary Suite, Smart Thermostat, Smoke Free, Solid Surface Counters, Vaulted Ceiling(s), Walk-In Closet(s)
Heating Forced Air, Natural Gas
Cooling Attic Fan, Central Air
Flooring Carpet, Laminate, Tile
Fireplaces Number 1
Fireplaces Type Family Room, Gas Log
Fireplace Y
Appliance Dishwasher, Disposal, Dryer, Gas Water Heater, Microwave, Oven, Range, Refrigerator, Washer
Exterior
Exterior Feature Private Yard, Rain Gutters
Garage 220 Volts, Concrete, Dry Walled, Electric Vehicle Charging Station(s), Oversized, Storage
Garage Spaces 2.0
Fence Full
Roof Type Composition
Total Parking Spaces 2
Garage Yes
Building
Lot Description Landscaped, Level, Sprinklers In Front, Sprinklers In Rear
Sewer Public Sewer
Water Public
Level or Stories Two
Structure Type Frame,Stone,Wood Siding
Schools
Elementary Schools Coyote Creek
Middle Schools Ranch View
High Schools Thunderridge
School District Douglas Re-1
Others
Senior Community No
Ownership Individual
Acceptable Financing Cash, Conventional, FHA, VA Loan
Listing Terms Cash, Conventional, FHA, VA Loan
Special Listing Condition None
Read Less Info
Want to know what your home might be worth? Contact us for a FREE valuation!

Our team is ready to help you sell your home for the highest possible price ASAP

© 2024 METROLIST, INC., DBA RECOLORADO® – All Rights Reserved
6455 S. Yosemite St., Suite 500 Greenwood Village, CO 80111 USA
Bought with Compass - Denver

Making real estate fun, simple and stress-free!






