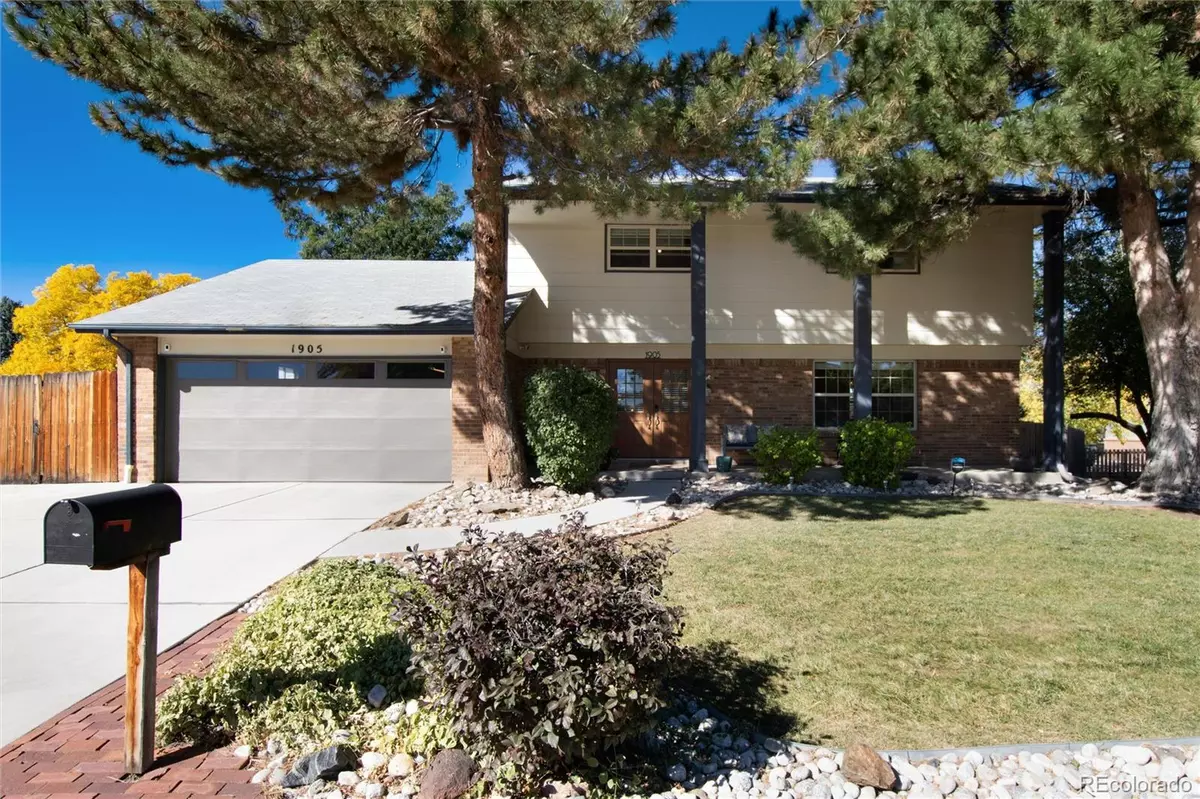$675,000
$675,000
For more information regarding the value of a property, please contact us for a free consultation.
4 Beds
3 Baths
2,566 SqFt
SOLD DATE : 12/08/2023
Key Details
Sold Price $675,000
Property Type Single Family Home
Sub Type Single Family Residence
Listing Status Sold
Purchase Type For Sale
Square Footage 2,566 sqft
Price per Sqft $263
Subdivision Southglenn
MLS Listing ID 5134063
Sold Date 12/08/23
Style Traditional
Bedrooms 4
Half Baths 1
Three Quarter Bath 2
HOA Y/N No
Abv Grd Liv Area 1,997
Originating Board recolorado
Year Built 1974
Annual Tax Amount $4,455
Tax Year 2022
Lot Size 0.340 Acres
Acres 0.34
Property Description
Welcome to your new home in the popular Southglenn neighborhood! This charming two-story abode boasts four bedrooms, making it the perfect retreat for you and your family.
Let's talk about the outdoor living space. This home sits pretty on a corner lot, flaunting lush landscaping that's the envy of the neighborhood. Your own private oasis beckons, ready for BBQs or a little relaxation in the hot tub.
Inside you'll be greeted by an updated kitchen that's as stylish as it is functional. Corian countertops and a snazzy tile backsplash make meal prep feel like culinary art, and the stainless steel appliances add a touch of modern elegance. With an open plan, the kitchen flows seamlessly into the family room, where a cozy wood-burning fireplace is the heart of the home, perfect for those chilly Colorado evenings. Hardwood floors shine throughout and all new windows keep the home energy efficient.
The formal dining room is ready for action and hosting family and friends.
With a finished basement, this versatile space is a canvas for your imagination. Need a home office or a rec room, it's your space to craft into whatever you desire. This home is just a leisurely stroll away from schools and shopping, and zipping onto the highways couldn't be easier. Join the voluntary Southglenn Civic Association for $20/year and reap all of the benefits they offer! www.southglenncivicassociation.org
Location
State CO
County Arapahoe
Zoning res
Rooms
Basement Finished
Interior
Interior Features Ceiling Fan(s), Corian Counters, High Speed Internet, Hot Tub
Heating Forced Air
Cooling Central Air
Flooring Carpet, Tile, Wood
Fireplaces Number 1
Fireplaces Type Family Room, Gas
Fireplace Y
Appliance Dishwasher, Disposal, Gas Water Heater, Microwave, Oven, Range, Refrigerator, Self Cleaning Oven, Water Softener
Exterior
Exterior Feature Fire Pit, Private Yard, Spa/Hot Tub
Garage Concrete
Garage Spaces 2.0
Fence Full
Utilities Available Cable Available, Electricity Connected, Internet Access (Wired)
Roof Type Composition
Total Parking Spaces 2
Garage Yes
Building
Lot Description Corner Lot, Level
Foundation Slab
Sewer Public Sewer
Water Public
Level or Stories Two
Structure Type Brick,Frame
Schools
Elementary Schools Moody
Middle Schools Powell
High Schools Arapahoe
School District Littleton 6
Others
Senior Community No
Ownership Individual
Acceptable Financing Cash, Conventional, FHA, VA Loan
Listing Terms Cash, Conventional, FHA, VA Loan
Special Listing Condition None
Read Less Info
Want to know what your home might be worth? Contact us for a FREE valuation!

Our team is ready to help you sell your home for the highest possible price ASAP

© 2024 METROLIST, INC., DBA RECOLORADO® – All Rights Reserved
6455 S. Yosemite St., Suite 500 Greenwood Village, CO 80111 USA
Bought with RE/MAX Professionals

Making real estate fun, simple and stress-free!






