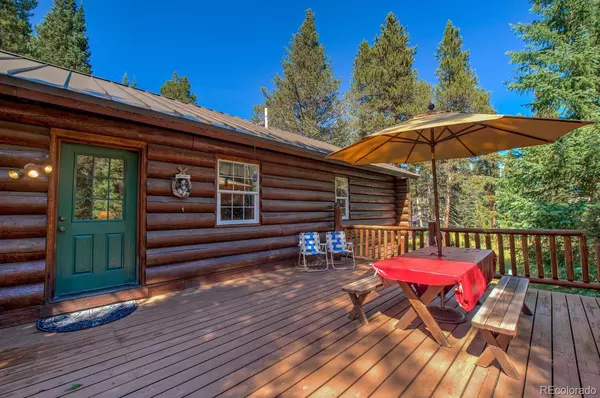$1,192,500
$1,200,000
0.6%For more information regarding the value of a property, please contact us for a free consultation.
3 Beds
2 Baths
2,050 SqFt
SOLD DATE : 12/01/2023
Key Details
Sold Price $1,192,500
Property Type Single Family Home
Sub Type Single Family Residence
Listing Status Sold
Purchase Type For Sale
Square Footage 2,050 sqft
Price per Sqft $581
Subdivision Sherwood Forest
MLS Listing ID 8069927
Sold Date 12/01/23
Style Mountain Contemporary
Bedrooms 3
Full Baths 2
HOA Y/N No
Abv Grd Liv Area 1,025
Originating Board recolorado
Year Built 1989
Annual Tax Amount $2,941
Tax Year 2022
Lot Size 0.710 Acres
Acres 0.71
Property Description
SHORT TERM RENTAL opportunity in this Charming Blue River Cabin! Wonderful heavily wooded property with generous set-back off the road. Don't miss this 3 bedroom 2 bath quintessential log cabin. Blonde interior logs make this home light & bright! Spacious bedrooms with 1st floor master suite offers large closet and volume ceilings. The Great room provides a place for family & friends to gather with wood stove for cold winter nights! The Kitchen (with stainless steel appliances) opens into a spacious dining area to enjoy your company. Both lower level secondary bedrooms are generous in size. Enjoy the LL family area for ping pong, family game night or your favorite sporting event! You will fall in love with this charming cabin...where you will make memories lasting a lifetime. Metal roof adds to the quality you will find throughout this home. Extensive deck for BBQ's, too and a spot for campfires! Our private lake, Goose Pasture Tarn will add to your water adventures in summer and fall! (estimated to re-open Summer 2024). STR are permitted per the Town of Blue River. Please contact them for more information @townofblueriver.colorado.gov. Plenty of room to build a garage, too! Rental Projections included in supplements
Location
State CO
County Summit
Zoning BR-R1
Rooms
Basement Daylight, Finished, Full
Main Level Bedrooms 1
Interior
Interior Features Built-in Features, Ceiling Fan(s), Eat-in Kitchen, High Ceilings, High Speed Internet, Open Floorplan, Pantry, Smoke Free, Utility Sink, Vaulted Ceiling(s), Walk-In Closet(s)
Heating Forced Air
Cooling None
Flooring Carpet, Vinyl
Fireplaces Number 1
Fireplaces Type Family Room, Wood Burning Stove
Fireplace Y
Appliance Dishwasher, Disposal, Dryer, Microwave, Range, Refrigerator, Washer
Laundry In Unit
Exterior
Exterior Feature Garden
Parking Features Driveway-Dirt
Fence None
Utilities Available Cable Available, Electricity Connected, Internet Access (Wired), Natural Gas Available, Natural Gas Connected
Roof Type Metal
Total Parking Spaces 5
Garage No
Building
Sewer Septic Tank
Water Well
Level or Stories One
Structure Type Log
Schools
Elementary Schools Breckenridge
Middle Schools Summit
High Schools Summit
School District Summit Re-1
Others
Senior Community No
Ownership Individual
Acceptable Financing Cash, Conventional
Listing Terms Cash, Conventional
Special Listing Condition None
Pets Allowed Cats OK, Dogs OK
Read Less Info
Want to know what your home might be worth? Contact us for a FREE valuation!

Our team is ready to help you sell your home for the highest possible price ASAP

© 2025 METROLIST, INC., DBA RECOLORADO® – All Rights Reserved
6455 S. Yosemite St., Suite 500 Greenwood Village, CO 80111 USA
Bought with Omni Real Estate Company Inc
Making real estate fun, simple and stress-free!






