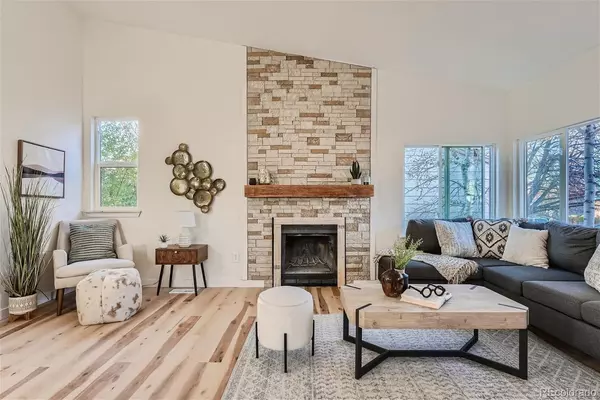$460,000
$460,000
For more information regarding the value of a property, please contact us for a free consultation.
3 Beds
2 Baths
1,069 SqFt
SOLD DATE : 12/11/2023
Key Details
Sold Price $460,000
Property Type Single Family Home
Sub Type Single Family Residence
Listing Status Sold
Purchase Type For Sale
Square Footage 1,069 sqft
Price per Sqft $430
Subdivision Summer Valley
MLS Listing ID 9217213
Sold Date 12/11/23
Style Traditional
Bedrooms 3
Full Baths 2
HOA Y/N No
Originating Board recolorado
Year Built 1981
Annual Tax Amount $1,586
Tax Year 2022
Lot Size 4,791 Sqft
Acres 0.11
Property Description
Welcome home to this completely turnkey and remodeled home located in the highly desirable Summer Valley neighborhood and Cherry Creek schools! Nearly every single thing is brand new for you; starting with the roof and garage door, to the energy efficient vinyl windows which allow for tons of natural light, to the luxury vinyl plank flooring throughout, to the clean and bright exterior and interior paint with all new baseboards/trim, new interior doors, and the beautiful matte black hardware and lighting fixtures throughout. The kitchen has been updated with new granite countertops, a brand new matte black sink and faucet, and includes all new stainless steel appliances. Cozy up by the wood burning fireplace with floor to ceiling stone and gorgeous mantle in the living room, which includes stunning vaulted ceilings. The sliding door off the dining room opens to a private, fully fenced backyard with mature trees, a dog run, and a large storage shed. The upper level is reserved for the primary suite, complete with walk-in closet and full bathroom, and the conveniently located laundry area. The lower/garden level features an additional 2 bedrooms and full bathroom. You can rest easy knowing that the roof is brand new, the sewer line has already been scoped, cleaned/cabled, and re-scoped with a clean bill of health, and the fireplace/chimney has been inspected and cleaned! Great location within walking distance to several community parks, and just a short drive to Cherry Creek State Park with a dog park, boating, and lots of trails to explore Colorado’s great outdoors. This absolutely stunning home is completely ready for you to move right in!
Location
State CO
County Arapahoe
Interior
Interior Features Granite Counters, Open Floorplan, Primary Suite, Vaulted Ceiling(s), Walk-In Closet(s)
Heating Forced Air
Cooling None
Flooring Vinyl
Fireplaces Number 1
Fireplaces Type Living Room, Wood Burning
Equipment Satellite Dish
Fireplace Y
Appliance Dishwasher, Disposal, Gas Water Heater, Microwave, Oven, Range, Refrigerator
Exterior
Exterior Feature Dog Run, Private Yard, Rain Gutters
Garage Concrete
Garage Spaces 2.0
Fence Full
Utilities Available Electricity Connected, Natural Gas Connected
Roof Type Composition
Parking Type Concrete
Total Parking Spaces 2
Garage Yes
Building
Lot Description Landscaped
Story Tri-Level
Foundation Slab
Sewer Public Sewer
Water Public
Level or Stories Tri-Level
Structure Type Wood Siding
Schools
Elementary Schools Meadow Point
Middle Schools Falcon Creek
High Schools Grandview
School District Cherry Creek 5
Others
Senior Community No
Ownership Corporation/Trust
Acceptable Financing Cash, Conventional, FHA, VA Loan
Listing Terms Cash, Conventional, FHA, VA Loan
Special Listing Condition None
Read Less Info
Want to know what your home might be worth? Contact us for a FREE valuation!

Our team is ready to help you sell your home for the highest possible price ASAP

© 2024 METROLIST, INC., DBA RECOLORADO® – All Rights Reserved
6455 S. Yosemite St., Suite 500 Greenwood Village, CO 80111 USA
Bought with Thrive Real Estate Group

Making real estate fun, simple and stress-free!






