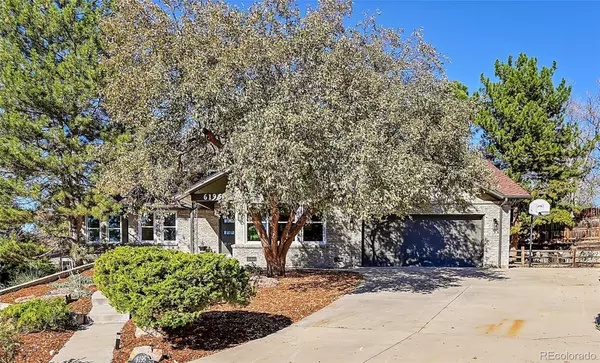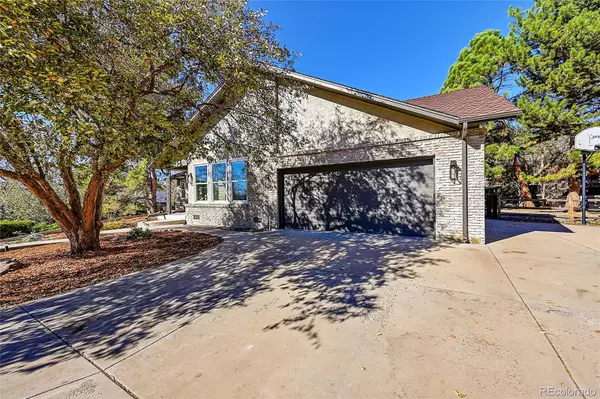$950,000
$950,000
For more information regarding the value of a property, please contact us for a free consultation.
4 Beds
4 Baths
3,800 SqFt
SOLD DATE : 12/13/2023
Key Details
Sold Price $950,000
Property Type Single Family Home
Sub Type Single Family Residence
Listing Status Sold
Purchase Type For Sale
Square Footage 3,800 sqft
Price per Sqft $250
Subdivision Leawood
MLS Listing ID 9212036
Sold Date 12/13/23
Bedrooms 4
Full Baths 2
Half Baths 1
Three Quarter Bath 1
HOA Y/N No
Originating Board recolorado
Year Built 1978
Annual Tax Amount $4,320
Tax Year 2022
Lot Size 0.440 Acres
Acres 0.44
Property Description
Be in your new home for the Holidays! Located in the highly sought after Leawood Estates and nestled on a quiet cul-de-sac. Feel the charm and character of this 1978 sprawling ranch style home with today's modern features to include soft close cabinets, easy to maintain floors, LED lights, AirFryer Oven, energy efficient double pane windows, keyless entry and so much more. As you enter the foyer, you notice the open, sunny floorplan, perfect for entertaining. Each room is spacious allowing your family and guests to socialize freely. The kitchen offers new cabinets, new stainless steel appliances, walk-in pantry, kitchen island with popup outlets, and Quartz counters. The laundry room is conveniently located off the kitchen and offers cabinet storage space, utility sink, washer and dryer.
Enjoy crisp winter nights next to the crackling fireplace with a book or family game in the great room or retreat to the primary suite offering a private 5 piece bathroom, enormous walk-in closet and covered deck with peek a boo mountain views. Wait there is more! This unique home offers a sunny walk-out basement that can be used for mixed use to include multi-generational living with kitchenette, dining area, bonus space, large bedroom and bathroom. Doors are ADA compliant allowing wheelchair or walkers if needed. Outside, enjoy nearly 1/2 acre mature lot, 3 lounge areas, firepit, storage shed, basketball court/rv parking and xeriscape front yard. This home is centrally located near down town Littleton, an easy walk to Clement Park where you can enjoy all of the summer festivals, concerts and sporting activities, numerous parks and trails, gourmet dining, entertainment and shopping! Call today to schedule your showing!
Location
State CO
County Jefferson
Zoning R-1
Rooms
Basement Crawl Space, Finished
Main Level Bedrooms 3
Interior
Interior Features Breakfast Nook, Ceiling Fan(s), Entrance Foyer, Five Piece Bath, In-Law Floor Plan, Kitchen Island, Open Floorplan, Pantry, Primary Suite, Quartz Counters, Radon Mitigation System, Smoke Free, Utility Sink, Vaulted Ceiling(s), Walk-In Closet(s), Wet Bar
Heating Forced Air
Cooling Central Air
Flooring Vinyl
Fireplaces Number 1
Fireplaces Type Great Room, Wood Burning
Fireplace Y
Appliance Bar Fridge, Convection Oven, Dishwasher, Disposal, Gas Water Heater, Microwave, Oven, Refrigerator, Sump Pump, Washer, Wine Cooler
Laundry In Unit
Exterior
Exterior Feature Fire Pit, Private Yard
Garage Concrete, Dry Walled, Exterior Access Door
Garage Spaces 2.0
Fence Full
Utilities Available Electricity Connected, Natural Gas Connected
Roof Type Composition
Parking Type Concrete, Dry Walled, Exterior Access Door
Total Parking Spaces 3
Garage Yes
Building
Lot Description Cul-De-Sac
Story One
Sewer Public Sewer
Water Public
Level or Stories One
Structure Type Brick,Stucco
Schools
Elementary Schools Leawood
Middle Schools Ken Caryl
High Schools Columbine
School District Jefferson County R-1
Others
Senior Community No
Ownership Agent Owner
Acceptable Financing Cash, Conventional, FHA, Jumbo, VA Loan
Listing Terms Cash, Conventional, FHA, Jumbo, VA Loan
Special Listing Condition None
Read Less Info
Want to know what your home might be worth? Contact us for a FREE valuation!

Our team is ready to help you sell your home for the highest possible price ASAP

© 2024 METROLIST, INC., DBA RECOLORADO® – All Rights Reserved
6455 S. Yosemite St., Suite 500 Greenwood Village, CO 80111 USA
Bought with RE/MAX Professionals

Making real estate fun, simple and stress-free!






