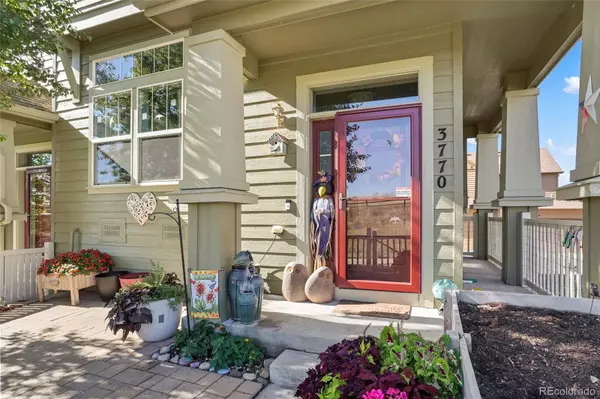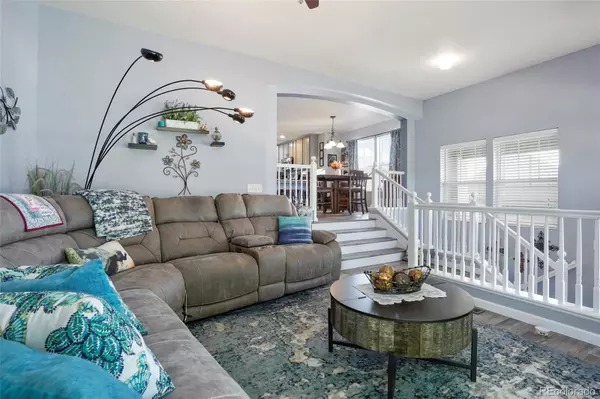$485,000
$489,900
1.0%For more information regarding the value of a property, please contact us for a free consultation.
3 Beds
3 Baths
1,584 SqFt
SOLD DATE : 12/14/2023
Key Details
Sold Price $485,000
Property Type Multi-Family
Sub Type Multi-Family
Listing Status Sold
Purchase Type For Sale
Square Footage 1,584 sqft
Price per Sqft $306
Subdivision The Meadows
MLS Listing ID 8478231
Sold Date 12/14/23
Style Contemporary
Bedrooms 3
Full Baths 2
Half Baths 1
Condo Fees $247
HOA Fees $82/qua
HOA Y/N Yes
Originating Board recolorado
Year Built 2010
Annual Tax Amount $2,429
Tax Year 2022
Lot Size 1,306 Sqft
Acres 0.03
Property Description
Location is prime, the views are breathtaking and they are visible from all windows! Morgan's Run Townhome with extraordinary open space and Castle Rock's Native Legend Trail. This is a gorgeous end unit. Front private courtyard. This inviting home has tons of natural light, newer neutral interior paint tones, newer LVP light grey flooring throughout main level. Peaceful setting, and both city and mountain views. Updated kitchen features stainless steel appliances, gas stove, 42" two-toned cabinets with crown molding, newer granite countertops and impressive glass backsplash, granite sink undermount and new LVP flooring. Breakfast bar open to dining area. Open Floor Plan, tall ceilings and tons of picturesque windows. Finished main level laundry room includes large capacity Washer and Dryer. Whole house fan. 3 upper level bedrooms with new carpet include a spacious Primary suite showcasing 5-piece Primary bathroom, large walk-in closet, huge soaking garden tub, glass enclosure shower, and dual sinks in tile counters. 2-Car Garage with interior private access and to include a spacious over-height crawl space and storage area. Residents enjoy simple access to Paint Brush Park, area Dog Park, Bike/Walking/Hiking Trails, Open Spaces, and Castle Rock's Restaurants and shopping all just minutes away.
Location
State CO
County Douglas
Zoning Townhouse
Rooms
Basement Crawl Space
Interior
Interior Features Breakfast Nook, Ceiling Fan(s), Entrance Foyer, Five Piece Bath, Granite Counters, High Ceilings, Open Floorplan, Primary Suite, Tile Counters, Vaulted Ceiling(s), Walk-In Closet(s)
Heating Forced Air
Cooling Central Air
Flooring Carpet, Vinyl
Fireplace N
Appliance Dishwasher, Disposal, Dryer, Microwave, Range, Refrigerator, Self Cleaning Oven, Washer
Laundry In Unit
Exterior
Exterior Feature Lighting, Private Yard
Garage Concrete
Garage Spaces 2.0
Fence Partial
Utilities Available Cable Available, Electricity Connected, Natural Gas Connected, Phone Available
View City, Mountain(s)
Roof Type Composition
Parking Type Concrete
Total Parking Spaces 2
Garage Yes
Building
Lot Description Landscaped, Open Space
Story Two
Sewer Public Sewer
Water Public
Level or Stories Two
Structure Type Frame,Wood Siding
Schools
Elementary Schools Soaring Hawk
Middle Schools Castle Rock
High Schools Castle View
School District Douglas Re-1
Others
Senior Community No
Ownership Individual
Acceptable Financing Cash, Conventional, FHA, VA Loan
Listing Terms Cash, Conventional, FHA, VA Loan
Special Listing Condition None
Pets Description Cats OK, Dogs OK
Read Less Info
Want to know what your home might be worth? Contact us for a FREE valuation!

Our team is ready to help you sell your home for the highest possible price ASAP

© 2024 METROLIST, INC., DBA RECOLORADO® – All Rights Reserved
6455 S. Yosemite St., Suite 500 Greenwood Village, CO 80111 USA
Bought with Keller Williams Integrity Real Estate LLC

Making real estate fun, simple and stress-free!






