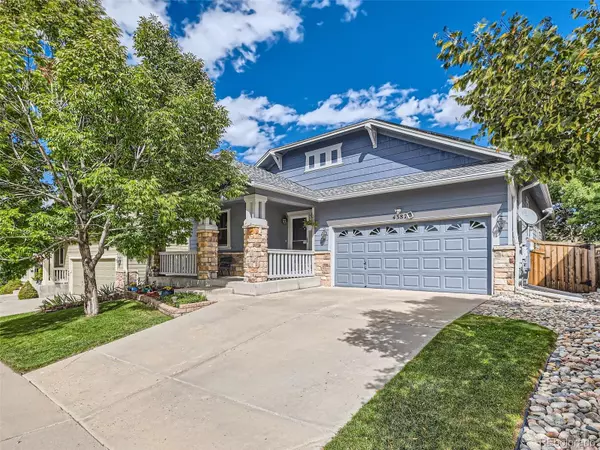$570,000
$575,000
0.9%For more information regarding the value of a property, please contact us for a free consultation.
4 Beds
3 Baths
2,652 SqFt
SOLD DATE : 12/18/2023
Key Details
Sold Price $570,000
Property Type Single Family Home
Sub Type Single Family Residence
Listing Status Sold
Purchase Type For Sale
Square Footage 2,652 sqft
Price per Sqft $214
Subdivision The Meadows
MLS Listing ID 3651525
Sold Date 12/18/23
Style Traditional
Bedrooms 4
Full Baths 3
Condo Fees $246
HOA Fees $82/qua
HOA Y/N Yes
Originating Board recolorado
Year Built 2004
Annual Tax Amount $3,265
Tax Year 2022
Lot Size 5,227 Sqft
Acres 0.12
Property Description
Welcome to your dream home in The Meadows! This exquisite 4-bedroom, 3-bathroom ranch-style residence presents an unparalleled opportunity to embrace comfortable living in a prime location. As you step inside, you'll be enveloped by a sense of warmth and spaciousness. The inviting living room beckons with a cozy fireplace, creating the perfect ambiance for tranquil evenings at home. For those who love to entertain, the well-appointed kitchen boasts under-cabinet lighting and seamlessly opens to the living room. Descend to the great room in the basement, equipped with surround sound, making it an ideal venue for large gatherings, or game/movie nights. Cleaning up after your memorable gatherings is effortless, thanks to the central vacuum system strategically placed throughout the home, simplifying the task. The sellers have meticulously cared for the home's major systems, allowing you to move in with absolute peace of mind. The A/C, furnace, and tankless water heater were thoughtfully installed in 2015. Additional insulation was added, and the exterior was expertly painted in 2020. In 2021, the dishwasher, sliding door, and bedroom window were upgraded, and new carpet graces the main level. In 2023, a brand-new roof was installed, and the fireplace was serviced. But that's not all – enjoy the added bonus of 28 solar panels, complete with a new inverter, lease is fully paid for and backed by an 8-year warranty. *energy savings and environmental benefits await you. Step outside to your meticulously maintained backyard oasis, complete with artificial turf, a rejuvenating hot tub, and an expansive open space that stretches behind you – a rare luxury indeed. Location is key, and this home does not disappoint. Situated near parks, the renowned Red Hawk Ridge Golf Course, and the bustling Outlets at Castle Rock, you'll have an array of dining and shopping options right at your doorstep. This exceptional property offers a rare blend of comfort, style, and convenience.
Location
State CO
County Douglas
Rooms
Basement Partial
Main Level Bedrooms 3
Interior
Interior Features Breakfast Nook, Ceiling Fan(s), Eat-in Kitchen, Entrance Foyer, Five Piece Bath, High Speed Internet, Kitchen Island, Open Floorplan, Pantry, Primary Suite, Smoke Free, Solid Surface Counters, Sound System, Hot Tub, Utility Sink, Walk-In Closet(s)
Heating Forced Air
Cooling Central Air
Flooring Carpet, Tile, Vinyl
Fireplaces Number 1
Fireplaces Type Living Room
Fireplace Y
Appliance Dishwasher, Disposal, Dryer, Freezer, Microwave, Oven, Refrigerator, Tankless Water Heater, Washer
Laundry In Unit
Exterior
Exterior Feature Heated Gutters, Private Yard
Garage Concrete, Dry Walled, Exterior Access Door, Finished
Garage Spaces 2.0
Fence Full
Utilities Available Electricity Connected
View Mountain(s)
Roof Type Composition
Parking Type Concrete, Dry Walled, Exterior Access Door, Finished
Total Parking Spaces 2
Garage Yes
Building
Lot Description Greenbelt, Landscaped, Near Public Transit, Sprinklers In Front
Story One
Sewer Public Sewer
Water Public
Level or Stories One
Structure Type Cement Siding,Rock
Schools
Elementary Schools Soaring Hawk
Middle Schools Castle Rock
High Schools Castle View
School District Douglas Re-1
Others
Senior Community No
Ownership Individual
Acceptable Financing Cash, Conventional, FHA, VA Loan
Listing Terms Cash, Conventional, FHA, VA Loan
Special Listing Condition None
Pets Description Cats OK, Dogs OK
Read Less Info
Want to know what your home might be worth? Contact us for a FREE valuation!

Our team is ready to help you sell your home for the highest possible price ASAP

© 2024 METROLIST, INC., DBA RECOLORADO® – All Rights Reserved
6455 S. Yosemite St., Suite 500 Greenwood Village, CO 80111 USA
Bought with Relax Real Estate Pros

Making real estate fun, simple and stress-free!






