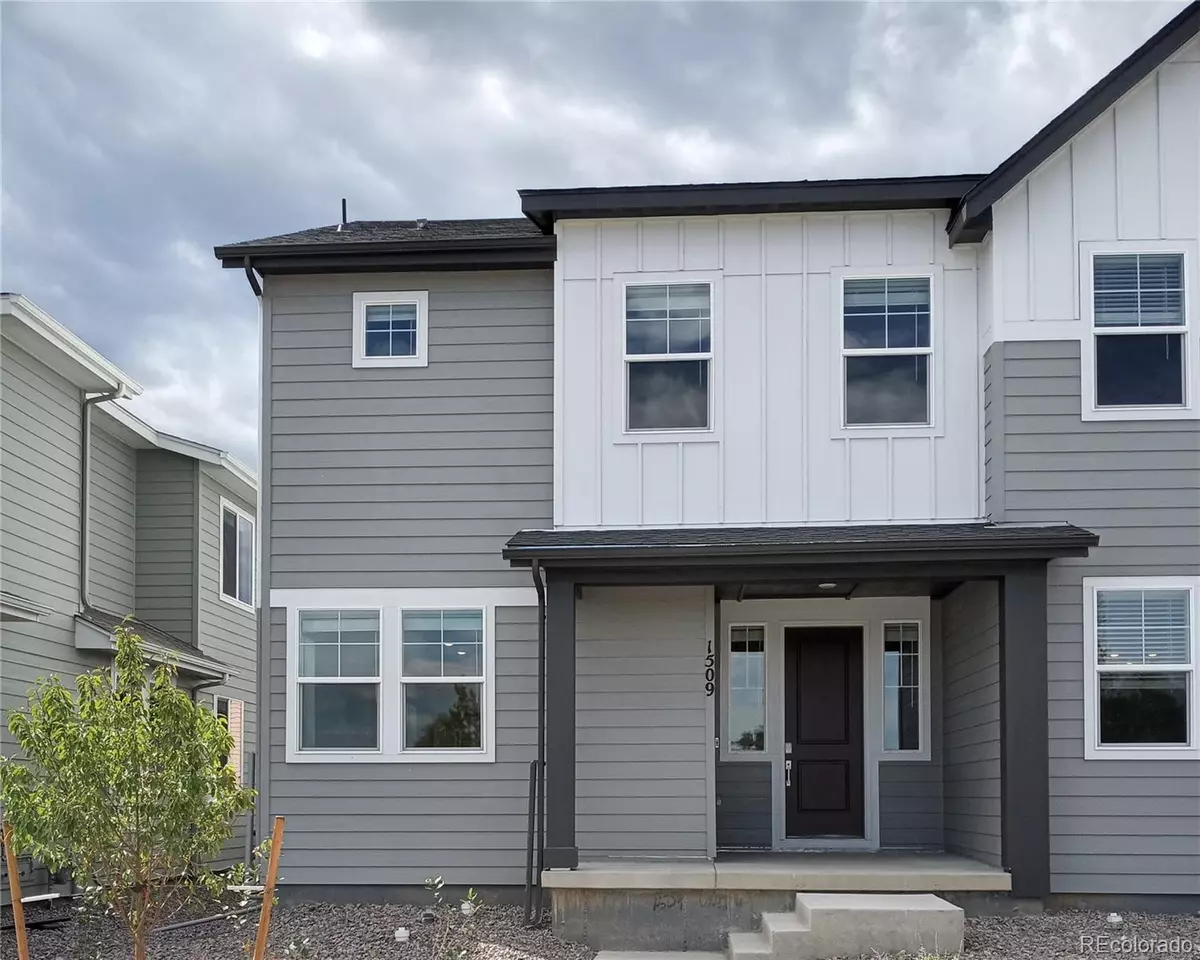$524,900
$524,900
For more information regarding the value of a property, please contact us for a free consultation.
2 Beds
3 Baths
1,540 SqFt
SOLD DATE : 12/20/2023
Key Details
Sold Price $524,900
Property Type Multi-Family
Sub Type Multi-Family
Listing Status Sold
Purchase Type For Sale
Square Footage 1,540 sqft
Price per Sqft $340
Subdivision Sugar Mill Village
MLS Listing ID 9817508
Sold Date 12/20/23
Bedrooms 2
Full Baths 1
Half Baths 1
Three Quarter Bath 1
Condo Fees $100
HOA Fees $100/mo
HOA Y/N Yes
Abv Grd Liv Area 1,540
Originating Board recolorado
Year Built 2023
Annual Tax Amount $3,816
Tax Year 2022
Lot Size 3,049 Sqft
Acres 0.07
Property Description
Move-in ready! With its modern farmhouse exterior, this duplex home exudes charm and style. The property is enhanced by an attached 2-car garage, a full unfinished basement, and an extended, covered front porch. Inside, the main level boasts an open layout, offering ample space for comfortable living. The home comes fully equipped and ready to move in, complete with double ovens, a gas range, a refrigerator, a washer and dryer, as well as window coverings. Upstairs, you’ll find a convenient pocket office and two bedrooms, including the primary suite, which features a luxurious bathroom adorned with grey floor tile, white quartz countertops and an oversized walk-in closet. The kitchen showcases pristine white cabinetry and elegant white quartz countertops, adding a touch of sophistication to the overall ambiance.
Located in the new, Sugar Mill Village neighborhood, just minutes from downtown Longmont and surrounded by miles of trails and open space, plus a neighborhood dog park!
Taxes are TBD and have not been assessed yet for this home. Est. annual taxes are shown at approx. 0.7% of the purchase price.
Location
State CO
County Boulder
Rooms
Basement Full, Unfinished
Interior
Interior Features High Speed Internet, Kitchen Island, Primary Suite, Quartz Counters, Smart Thermostat, Walk-In Closet(s), Wired for Data
Heating Forced Air
Cooling Central Air
Fireplace N
Appliance Dishwasher, Disposal, Double Oven, Dryer, Microwave, Range, Refrigerator, Washer
Exterior
Garage Spaces 2.0
Roof Type Composition
Total Parking Spaces 2
Garage Yes
Building
Sewer Public Sewer
Level or Stories Two
Structure Type Wood Siding
Schools
Elementary Schools Rocky Mountain
Middle Schools Trail Ridge
High Schools Skyline
School District St. Vrain Valley Re-1J
Others
Senior Community No
Ownership Builder
Acceptable Financing Cash, Conventional, FHA, VA Loan
Listing Terms Cash, Conventional, FHA, VA Loan
Special Listing Condition None
Pets Allowed Yes
Read Less Info
Want to know what your home might be worth? Contact us for a FREE valuation!

Our team is ready to help you sell your home for the highest possible price ASAP

© 2024 METROLIST, INC., DBA RECOLORADO® – All Rights Reserved
6455 S. Yosemite St., Suite 500 Greenwood Village, CO 80111 USA
Bought with Compass - Denver

Making real estate fun, simple and stress-free!






