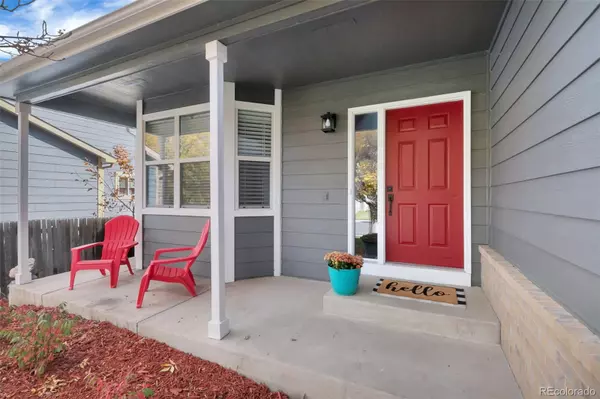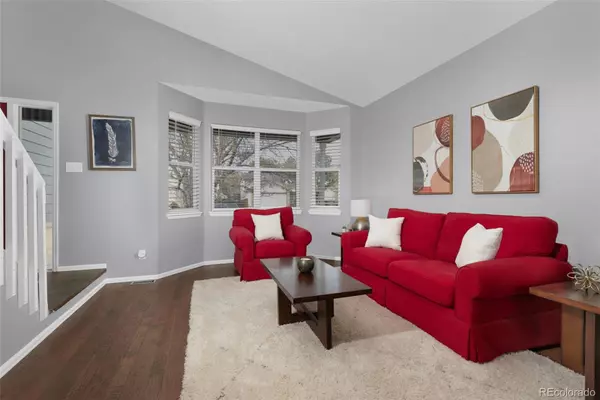$575,000
$565,000
1.8%For more information regarding the value of a property, please contact us for a free consultation.
3 Beds
3 Baths
1,744 SqFt
SOLD DATE : 12/22/2023
Key Details
Sold Price $575,000
Property Type Single Family Home
Sub Type Single Family Residence
Listing Status Sold
Purchase Type For Sale
Square Footage 1,744 sqft
Price per Sqft $329
Subdivision Amherst
MLS Listing ID 6197236
Sold Date 12/22/23
Bedrooms 3
Full Baths 2
Half Baths 1
HOA Y/N No
Abv Grd Liv Area 1,744
Originating Board recolorado
Year Built 1993
Annual Tax Amount $3,056
Tax Year 2022
Lot Size 4,791 Sqft
Acres 0.11
Property Description
Nestled on a tranquil street in the Amherst neighborhood, this charming 3 bed, 2.5 bath home offers sun-drenched rooms, open concept living and a private yard, creating the perfect home for making lasting memories! You are greeted with a covered porch which leads you inside to discover soaring ceilings upon entrance and inviting hardwood floors throughout the main level. The living room, graced by a beautiful bay window, seamlessly transitions into the dining room, providing an ideal setting for gatherings. The kitchen, undoubtedly the heart of this home, showcases stainless steel appliances and a central island topped with a butcher block surface. It effortlessly connects to the family room, a cozy haven with a gas fireplace that promises warmth and relaxation. Stepping outside the family room, you'll find a deck perfect for hosting backyard barbecues! The yard features a spacious deck, level ground, and raised garden beds ready for spring planting. A laundry closet, powder room, and access to the two-car garage complete the main level. Ascend the central staircase to the primary retreat which boasts a vaulted ceiling, spacious walk-in closet, and a 5-piece en-suite bath with dual sinks, glass-enclosed shower, soaking tub, and new, durable flooring. Two additional bedrooms are connected by a Jack-and-Jill style bathroom, complete with a tub/shower combo, adding convenience to daily routines. The unfinished basement presents over 600 sq ft of space, offering the opportunity to create a space that suits your needs. Close proximity to Orchard Town Center & Denver Premium Outlets offers extraordinary shopping and restaurant options. Nearby to excellent schools, McKay Lake & Bike Park, Paul Derda Rec Center, Big Dry Creek Park and miles of scenic trails. Easy access to both I-25 & E-470 ensures a swift commute to downtown and the mountains allowing you to savor the best that Colorado has to offer!
Location
State CO
County Adams
Rooms
Basement Bath/Stubbed, Daylight, Interior Entry, Sump Pump, Unfinished
Interior
Interior Features Built-in Features, Butcher Counters, Entrance Foyer, Five Piece Bath, Jack & Jill Bathroom, Kitchen Island, Open Floorplan, Pantry, Primary Suite, Vaulted Ceiling(s), Walk-In Closet(s)
Heating Forced Air, Natural Gas
Cooling Central Air
Flooring Carpet, Laminate, Tile, Wood
Fireplaces Number 1
Fireplaces Type Family Room, Gas
Fireplace Y
Appliance Dishwasher, Disposal, Gas Water Heater, Microwave, Range, Refrigerator, Sump Pump
Laundry In Unit, Laundry Closet
Exterior
Exterior Feature Garden, Lighting, Private Yard, Rain Gutters
Parking Features Concrete, Exterior Access Door
Garage Spaces 2.0
Fence Partial
Utilities Available Cable Available, Electricity Connected, Natural Gas Connected
Roof Type Composition
Total Parking Spaces 2
Garage Yes
Building
Lot Description Landscaped, Level, Sprinklers In Front, Sprinklers In Rear
Sewer Public Sewer
Water Public
Level or Stories Two
Structure Type Brick,Cement Siding,Frame
Schools
Elementary Schools Arapahoe Ridge
Middle Schools Westlake
High Schools Legacy
School District Adams 12 5 Star Schl
Others
Senior Community No
Ownership Individual
Acceptable Financing Cash, Conventional, FHA, VA Loan
Listing Terms Cash, Conventional, FHA, VA Loan
Special Listing Condition None
Read Less Info
Want to know what your home might be worth? Contact us for a FREE valuation!

Our team is ready to help you sell your home for the highest possible price ASAP

© 2025 METROLIST, INC., DBA RECOLORADO® – All Rights Reserved
6455 S. Yosemite St., Suite 500 Greenwood Village, CO 80111 USA
Bought with 8z Real Estate
Making real estate fun, simple and stress-free!






