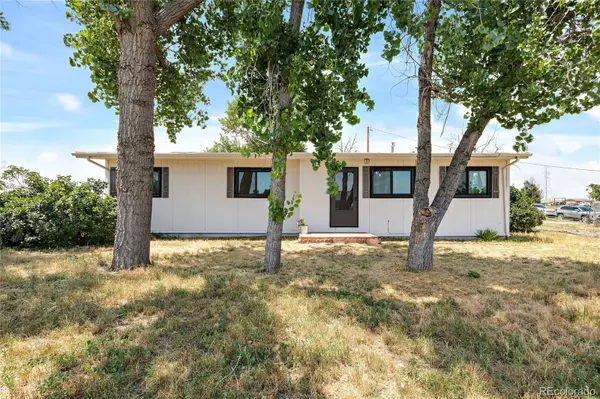$695,000
$725,000
4.1%For more information regarding the value of a property, please contact us for a free consultation.
3 Beds
2 Baths
1,228 SqFt
SOLD DATE : 12/28/2023
Key Details
Sold Price $695,000
Property Type Single Family Home
Sub Type Single Family Residence
Listing Status Sold
Purchase Type For Sale
Square Footage 1,228 sqft
Price per Sqft $565
Subdivision Country Estates
MLS Listing ID 2169811
Sold Date 12/28/23
Style Modular,Traditional
Bedrooms 3
Full Baths 2
HOA Y/N No
Abv Grd Liv Area 1,228
Originating Board recolorado
Year Built 1980
Annual Tax Amount $1,190
Tax Year 2022
Lot Size 10.330 Acres
Acres 10.33
Property Description
This is your rare opportunity to have rural tranquility while being minutes to everyday conveniences! Welcome to 16016 Bruno Street, quietly situated on over 10 acres of horse property. This 3 bedroom, 2 bathroom home has been remodeled and is move-in ready. The stylish kitchen has white shaker cabinets, stainless appliances, a gas range, pantry storage, and granite countertops. The primary suite has a large walk in closet and a remodeled en suite bathroom. The other two bedrooms share a remodeled hall bathroom with an antique vanity and a clawfoot bathtub. One of the bedrooms has a hidden murphy bed, which is perfect for an office or guests. The hardwood floors, drywall, and trim work have all been recently redone, making the home feel fresh and new. Move in with ease as the furnace, A/C, and hot water heater are all newer. Plus, the newer washer and dryer stay! Enjoy evenings on the back patio or admire the unobstructed mountain views on a clear day. The detached garage has room for 3+ cars, and there is also a separate office / flex space at the back of the garage with a roughed-in gas line for heat. Bring your animals, because this is the perfect horse property! There is a roping arena with chute, a 3 stall barn, tack room, and ample pasture space with a new loafing shed. A chicken coop houses the resident chickens. The property is fully fenced and secure with a ton of room for gardening. No HOA! All of this while still only being a few miles to Brighton, Lochbuie, I-76, Highway 85, DIA, and Denver.
Location
State CO
County Weld
Zoning A
Rooms
Basement Crawl Space
Main Level Bedrooms 3
Interior
Interior Features Ceiling Fan(s), Eat-in Kitchen, Granite Counters, No Stairs, Open Floorplan, Pantry, Primary Suite, Smart Thermostat, Walk-In Closet(s)
Heating Forced Air
Cooling Central Air
Flooring Laminate, Wood
Equipment Satellite Dish
Fireplace N
Appliance Dishwasher, Disposal, Dryer, Microwave, Oven, Range, Refrigerator, Washer
Laundry In Unit
Exterior
Exterior Feature Dog Run, Garden, Gas Valve, Lighting, Private Yard, Rain Gutters
Garage Driveway-Gravel, Exterior Access Door, Lighted, Oversized, Tandem
Garage Spaces 3.0
Fence Full
Utilities Available Electricity Available, Natural Gas Connected, Phone Connected
View Meadow, Mountain(s), Plains
Roof Type Composition
Total Parking Spaces 3
Garage No
Building
Lot Description Level, Many Trees, Meadow, Suitable For Grazing
Foundation Slab
Sewer Septic Tank
Water Well
Level or Stories One
Structure Type Wood Siding
Schools
Elementary Schools Lochbuie
Middle Schools Weld Central
High Schools Weld Central
School District Weld County Re 3-J
Others
Senior Community No
Ownership Individual
Acceptable Financing Cash, Conventional, FHA, USDA Loan, VA Loan
Listing Terms Cash, Conventional, FHA, USDA Loan, VA Loan
Special Listing Condition None
Read Less Info
Want to know what your home might be worth? Contact us for a FREE valuation!

Our team is ready to help you sell your home for the highest possible price ASAP

© 2024 METROLIST, INC., DBA RECOLORADO® – All Rights Reserved
6455 S. Yosemite St., Suite 500 Greenwood Village, CO 80111 USA
Bought with TRONCOSO REALTY

Making real estate fun, simple and stress-free!






