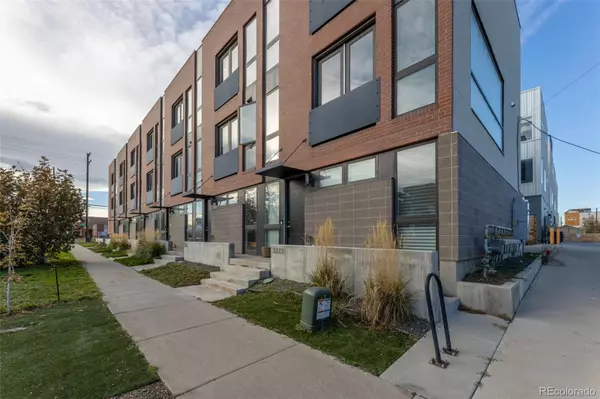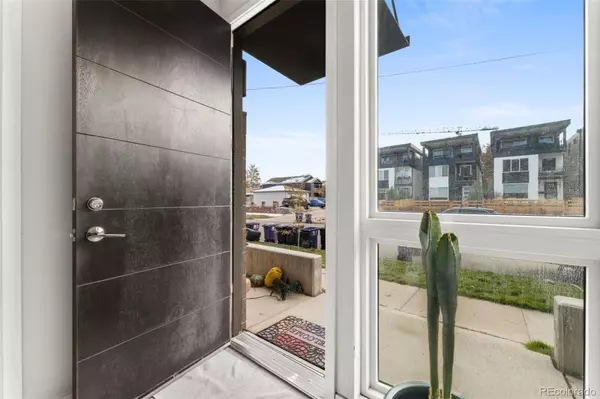$770,000
$800,000
3.8%For more information regarding the value of a property, please contact us for a free consultation.
3 Beds
3 Baths
1,866 SqFt
SOLD DATE : 12/29/2023
Key Details
Sold Price $770,000
Property Type Multi-Family
Sub Type Multi-Family
Listing Status Sold
Purchase Type For Sale
Square Footage 1,866 sqft
Price per Sqft $412
Subdivision Cheltenham Heights
MLS Listing ID 4014022
Sold Date 12/29/23
Bedrooms 3
Full Baths 3
HOA Y/N No
Abv Grd Liv Area 1,866
Originating Board recolorado
Year Built 2016
Annual Tax Amount $3,451
Tax Year 2022
Lot Size 871 Sqft
Acres 0.02
Property Description
Welcome to this modern, contemporary home with a timeless brick exterior, nestled in the heart of the popular Sloan's Lake neighborhood. This property, known as The Flatirons, was meticulously crafted by Coloradans, for Coloradans, and it's a testament to the vibrant lifestyle that Denver has to offer. Upon entering this stunning townhome, you'll be greeted by a well-designed, 4-level floorplan that combines oversized windows, clean lines, and quality finishes. The open-concept design allows natural light to flood in, giving the home a warm and inviting atmosphere.The practicality of Colorado living is exemplified with a spacious 2-car attached garage. The sleek kitchen boasts a stainless steel KitchenAid package, complemented by quartz waterfall countertops. The master suite and living room each feature a Juliet balcony, offering you the perfect spot to relax and take in the fresh Colorado air. With 3 bedrooms, including a versatile third bedroom that can serve as an office or flex space, and 3 beautifully appointed bathrooms. The true gem of this property awaits on the rooftop patio, accessible via a stylish spiral staircase. Step onto the rooftop and behold the breathtaking city and mountain views. Situated perfectly between Sloans Lake (just 4 blocks away) and the iconic Mile High Stadium (also 4 blocks away), this home offers access to the best of Denver's attractions. The surrounding neighborhoods of Edgewater and Highlands are brimming with great shopping and restaurants, while LoHi and Downtown Denver are easily accessible for even more dining and entertainment options. For those who love the outdoors, a 3-mile bike and walking path around Sloan's Lake is a stone's throw away, offering a delightful mix of local and national businesses, including the Alamo Drafthouse Cinema and Highland Tap and Burger. Don't miss this opportunity to own a piece of modern Colorado living, embrace the vibrant Denver lifestyle and make this stunning townhome your new sanctuary.
Location
State CO
County Denver
Zoning G-MU-3
Interior
Interior Features Kitchen Island
Heating Forced Air
Cooling Central Air
Flooring Wood
Fireplace N
Appliance Cooktop, Dishwasher, Dryer, Refrigerator, Washer
Laundry In Unit
Exterior
Garage Spaces 2.0
Utilities Available Cable Available, Electricity Connected, Internet Access (Wired), Phone Connected
View City, Mountain(s)
Roof Type Composition
Total Parking Spaces 2
Garage Yes
Building
Sewer Public Sewer
Water Public
Level or Stories Three Or More
Structure Type Brick,Frame
Schools
Elementary Schools Cheltenham
Middle Schools Strive Lake
High Schools North
School District Denver 1
Others
Senior Community No
Ownership Individual
Acceptable Financing Cash, Conventional, FHA, VA Loan
Listing Terms Cash, Conventional, FHA, VA Loan
Special Listing Condition None
Read Less Info
Want to know what your home might be worth? Contact us for a FREE valuation!

Our team is ready to help you sell your home for the highest possible price ASAP

© 2024 METROLIST, INC., DBA RECOLORADO® – All Rights Reserved
6455 S. Yosemite St., Suite 500 Greenwood Village, CO 80111 USA
Bought with Coldwell Banker Realty 18

Making real estate fun, simple and stress-free!






