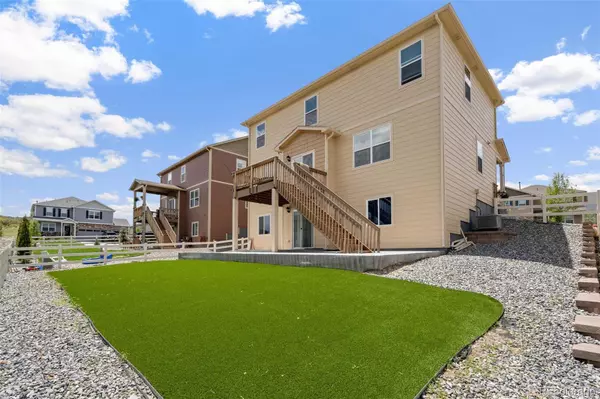$609,000
$609,000
For more information regarding the value of a property, please contact us for a free consultation.
3 Beds
3 Baths
2,420 SqFt
SOLD DATE : 01/02/2024
Key Details
Sold Price $609,000
Property Type Single Family Home
Sub Type Single Family Residence
Listing Status Sold
Purchase Type For Sale
Square Footage 2,420 sqft
Price per Sqft $251
Subdivision Crystal Valley Ranch
MLS Listing ID 9816956
Sold Date 01/02/24
Style Traditional
Bedrooms 3
Full Baths 2
Half Baths 1
Condo Fees $91
HOA Fees $91/mo
HOA Y/N Yes
Abv Grd Liv Area 2,420
Originating Board recolorado
Year Built 2018
Annual Tax Amount $2,208
Tax Year 2022
Lot Size 6,969 Sqft
Acres 0.16
Property Description
***$10,000 SELLER CONCESSION TOWARDS INTEREST RATE BUYDOWN OR CLOSING COSTS*** This turn-key home features a charming exterior with a well-maintained facade, including a covered porch and a beautifully landscaped front yard. It has a walkout basement, providing easy access to the backyard. The backyard itself is designed with $25k worth including: artificial turf, requiring minimal maintenance, and boasts a custom patio perfect for outdoor entertaining!! Upon entering the home, you step into a welcoming foyer that leads into the main living area, which is designed with an open concept. The space is filled with natural light and offers a seamless flow between the living room, dining area, and kitchen. The living room is spacious and comfortable, featuring custom made built-in shelving and fireplace. It provides ample room for relaxation and entertainment. The kitchen is a highlight of the home, equipped with updated modern appliances, generous amount of counter space, White Shaker Cabinets, and 2 HUGE pantries that provide ample storage for all your culinary needs. The house includes three well-appointed bedrooms. The Primary Bedroom is spacious, featuring custom built-in closet space and an ensuite bathroom. The two additional bedrooms are also comfortable and well-lit, offering plenty of space for relaxation and personalization. Ascending the staircase, you'll find a loft area that provides additional flexible space. Whether you envision it as a cozy reading nook, a play area for kids, or a secondary entertainment spot, the loft adapts to your needs effortlessly! Use the unfinished basement as your blank canvas to design and create a space that perfectly suits your needs and preferences. You have the freedom to customize the layout, add rooms, or leave it open for various purposes like a home gym, entertainment area, workshop, or storage space! Close to all Castle Rock has to offer: shops, restaurants, breweries, the list goes on and on!!
Location
State CO
County Douglas
Rooms
Basement Daylight, Exterior Entry, Sump Pump, Unfinished, Walk-Out Access
Interior
Interior Features Built-in Features, Eat-in Kitchen, Entrance Foyer, Granite Counters, Kitchen Island, Open Floorplan, Pantry, Radon Mitigation System, Walk-In Closet(s)
Heating Forced Air
Cooling Central Air
Flooring Vinyl
Fireplaces Number 1
Fireplaces Type Electric, Living Room
Fireplace Y
Appliance Dishwasher, Disposal, Dryer, Microwave, Oven, Refrigerator, Sump Pump, Washer
Exterior
Exterior Feature Balcony, Private Yard, Rain Gutters, Smart Irrigation
Parking Features Concrete, Dry Walled, Electric Vehicle Charging Station(s), Lighted, Storage
Garage Spaces 2.0
Fence Full
Utilities Available Electricity Connected, Natural Gas Connected
Roof Type Composition
Total Parking Spaces 2
Garage Yes
Building
Lot Description Irrigated, Landscaped, Sprinklers In Front, Sprinklers In Rear
Sewer Public Sewer
Water Public
Level or Stories Two
Structure Type Frame,Wood Siding
Schools
Elementary Schools South Ridge
Middle Schools Mesa
High Schools Douglas County
School District Douglas Re-1
Others
Senior Community No
Ownership Individual
Acceptable Financing Cash, Conventional, FHA, VA Loan
Listing Terms Cash, Conventional, FHA, VA Loan
Special Listing Condition None
Pets Allowed Cats OK, Dogs OK
Read Less Info
Want to know what your home might be worth? Contact us for a FREE valuation!

Our team is ready to help you sell your home for the highest possible price ASAP

© 2025 METROLIST, INC., DBA RECOLORADO® – All Rights Reserved
6455 S. Yosemite St., Suite 500 Greenwood Village, CO 80111 USA
Bought with Marrs Realty and Management
Making real estate fun, simple and stress-free!






