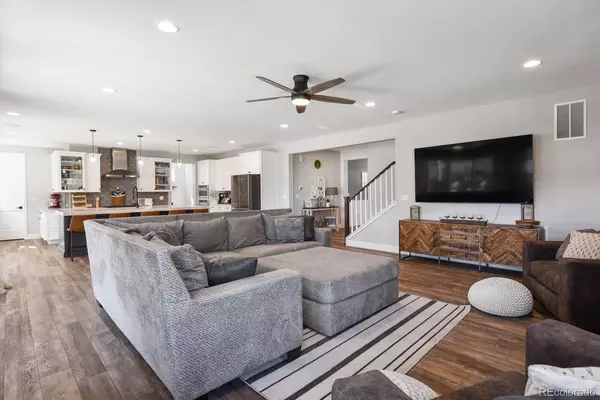$950,000
$1,025,000
7.3%For more information regarding the value of a property, please contact us for a free consultation.
5 Beds
5 Baths
4,996 SqFt
SOLD DATE : 01/08/2024
Key Details
Sold Price $950,000
Property Type Single Family Home
Sub Type Single Family Residence
Listing Status Sold
Purchase Type For Sale
Square Footage 4,996 sqft
Price per Sqft $190
Subdivision Solstice
MLS Listing ID 6010948
Sold Date 01/08/24
Bedrooms 5
Full Baths 4
Half Baths 1
Condo Fees $118
HOA Fees $118/mo
HOA Y/N Yes
Abv Grd Liv Area 3,642
Originating Board recolorado
Year Built 2021
Annual Tax Amount $6,319
Tax Year 2022
Lot Size 8,276 Sqft
Acres 0.19
Property Description
INCREDIBLE DEAL! Live in Solstice within walking distance of Chatfield State Park! This nearly new Meadowview floor-plan offers 5-bed, 5-baths and is the perfect blend of modern luxury and design. Step inside, you'll be greeted by an elegant and open floor plan, with high 10' ceilings and doors. Walk down the wide hall way and notice the 1/2 bath with designer tile. Next to that is the office (could be 6th bed) filled with natural light. Chef's delight, gourmet kitchen featuring top-of-the-line appliances, quartz countertops, spacious island, walk-in pantry and large adjoined dining room makes it ideal for hosting events. The spacious living room has a cozy fireplace and double sliding doors that open up to the covered back porch. Take a peek at the seasonal closet and mud room off of the 4 car garage. Upstairs you'll find a loft, 4 bedrooms, laundry with utility sink. Each bedroom is a retreat in itself, with ample space and well-appointed bathrooms. What truly sets this home apart is the large corner lot with designer landscaping including built-in fire pit and outdoor kitchen. The finished basement also has 10' ceilings, kitchenette, dining/game area and family room (plus additional storage). There is another private bedroom and bath down here. This is a smart house, where you can control the garage door, wifi boosters, keypad entry, lights, Honeywell thermostat (for each level), Alexa, appliances and sound system from your phone. Almost $200k in upgrades overall! You'll be just minutes from trails, boating, fishing, and all the outdoor activities Chatfield has to offer. This home isn't just a house; it's a lifestyle. The community center offers lots of opportunities to get to know your neighbors with things like trivia night, and workout classes. The clubhouse and pool area overlooks the mountain views and private park. This home has so much to offer. Seller is willing to negotiate and is offering $15k to buy-down the rate! Contact listing agent.
Location
State CO
County Douglas
Rooms
Basement Full
Interior
Interior Features Audio/Video Controls, Ceiling Fan(s), Eat-in Kitchen, Five Piece Bath, Jack & Jill Bathroom, Kitchen Island, Open Floorplan, Pantry, Primary Suite, Quartz Counters, Smart Ceiling Fan, Smart Lights, Smart Thermostat, Smoke Free, Sound System, Utility Sink
Heating Forced Air
Cooling Central Air
Flooring Carpet, Laminate, Tile
Fireplaces Number 1
Fireplaces Type Living Room
Fireplace Y
Appliance Bar Fridge, Dishwasher, Disposal, Microwave, Oven, Range, Range Hood, Refrigerator, Self Cleaning Oven, Smart Appliances
Exterior
Exterior Feature Barbecue, Fire Pit, Garden, Gas Grill, Gas Valve
Parking Features Tandem
Garage Spaces 4.0
Fence Full
Roof Type Composition
Total Parking Spaces 4
Garage Yes
Building
Lot Description Sprinklers In Front, Sprinklers In Rear
Foundation Slab
Sewer Public Sewer
Water Public
Level or Stories Two
Structure Type Frame
Schools
Elementary Schools Coyote Creek
Middle Schools Ranch View
High Schools Thunderridge
School District Douglas Re-1
Others
Senior Community No
Ownership Individual
Acceptable Financing Cash, Conventional, Jumbo, VA Loan
Listing Terms Cash, Conventional, Jumbo, VA Loan
Special Listing Condition None
Pets Allowed Yes
Read Less Info
Want to know what your home might be worth? Contact us for a FREE valuation!

Our team is ready to help you sell your home for the highest possible price ASAP

© 2025 METROLIST, INC., DBA RECOLORADO® – All Rights Reserved
6455 S. Yosemite St., Suite 500 Greenwood Village, CO 80111 USA
Bought with Zezen Realty LLC
Making real estate fun, simple and stress-free!






