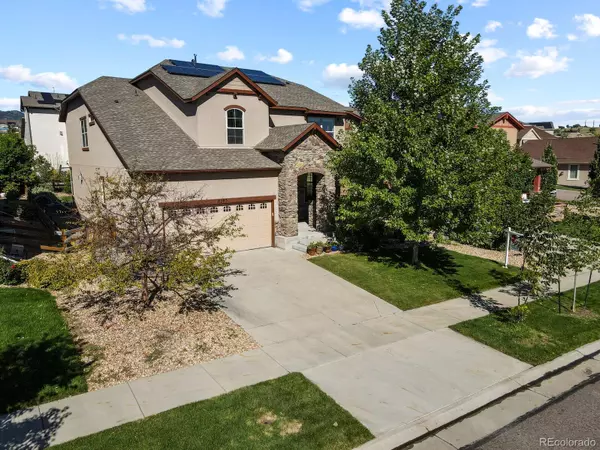$782,100
$799,000
2.1%For more information regarding the value of a property, please contact us for a free consultation.
4 Beds
4 Baths
2,691 SqFt
SOLD DATE : 01/08/2024
Key Details
Sold Price $782,100
Property Type Single Family Home
Sub Type Single Family Residence
Listing Status Sold
Purchase Type For Sale
Square Footage 2,691 sqft
Price per Sqft $290
Subdivision Leyden Rock
MLS Listing ID 9291836
Sold Date 01/08/24
Style Contemporary
Bedrooms 4
Full Baths 3
Half Baths 1
Condo Fees $360
HOA Fees $30/ann
HOA Y/N Yes
Abv Grd Liv Area 2,691
Originating Board recolorado
Year Built 2013
Annual Tax Amount $5,966
Tax Year 2022
Lot Size 6,534 Sqft
Acres 0.15
Property Description
This beautiful Leyden Rock home features beautiful hardwood floors, an open and spacious floor plan, and an amazing kitchen boasting granite counter tops, pantry, stainless steel appliances, a double oven and more. Enjoy the gas fireplace and lofted ceilings in the bright and welcoming family room, enjoy meals and company in the great room or formal dining room, and if needed, a quiet get away in the front office. The backyard is well maintained and private, and a hot tub provides the perfect way to unwind. Upstairs, the primary ensuite features a 5-piece bath and two large walk in closet. A secondary ensuite with a full bath and additional two bedrooms with a jack-n-jill bath allows for plenty of space and privacy for family and guests. The unfinished basement provides an amazing opportunity to personalize and use as needed! Paint, carpet and hardwood floors have been recently updated. The Leyden Rock pool, playground and clubhouse as well as numerous trails are just minutes from the house. Come see this well-maintained house and community, and welcome home!
Location
State CO
County Jefferson
Rooms
Basement Bath/Stubbed, Daylight, Sump Pump, Unfinished
Interior
Interior Features Ceiling Fan(s), Entrance Foyer, Granite Counters, High Ceilings, High Speed Internet, Jack & Jill Bathroom, Kitchen Island, Pantry, Primary Suite, Radon Mitigation System, Hot Tub, Vaulted Ceiling(s), Walk-In Closet(s)
Heating Forced Air
Cooling Central Air
Flooring Carpet, Wood
Fireplaces Number 1
Fireplaces Type Gas, Great Room
Fireplace Y
Appliance Convection Oven, Cooktop, Dishwasher, Disposal, Double Oven, Dryer, Gas Water Heater, Microwave, Refrigerator, Self Cleaning Oven, Sump Pump, Washer
Exterior
Exterior Feature Garden, Private Yard, Rain Gutters, Spa/Hot Tub
Garage Concrete
Garage Spaces 3.0
Fence Full
Utilities Available Electricity Connected, Natural Gas Connected, Phone Connected
Roof Type Composition
Total Parking Spaces 3
Garage Yes
Building
Lot Description Landscaped, Level, Many Trees, Master Planned, Sprinklers In Front, Sprinklers In Rear
Sewer Public Sewer
Water Public
Level or Stories Two
Structure Type Frame
Schools
Elementary Schools Meiklejohn
Middle Schools Wayne Carle
High Schools Ralston Valley
School District Jefferson County R-1
Others
Senior Community No
Ownership Individual
Acceptable Financing 1031 Exchange, Cash, Conventional, FHA, VA Loan
Listing Terms 1031 Exchange, Cash, Conventional, FHA, VA Loan
Special Listing Condition None
Read Less Info
Want to know what your home might be worth? Contact us for a FREE valuation!

Our team is ready to help you sell your home for the highest possible price ASAP

© 2024 METROLIST, INC., DBA RECOLORADO® – All Rights Reserved
6455 S. Yosemite St., Suite 500 Greenwood Village, CO 80111 USA
Bought with Good Neighbor LLC

Making real estate fun, simple and stress-free!






