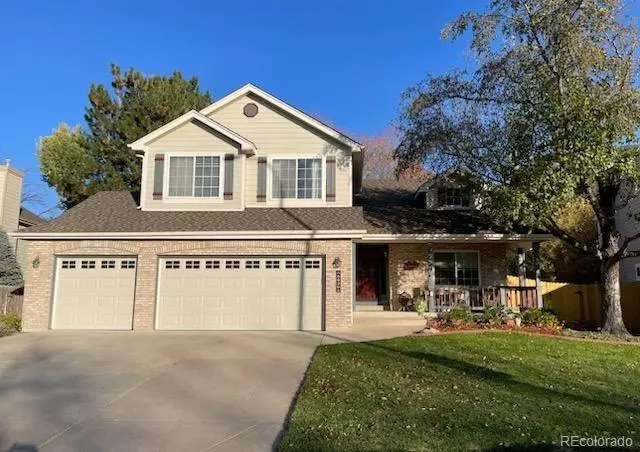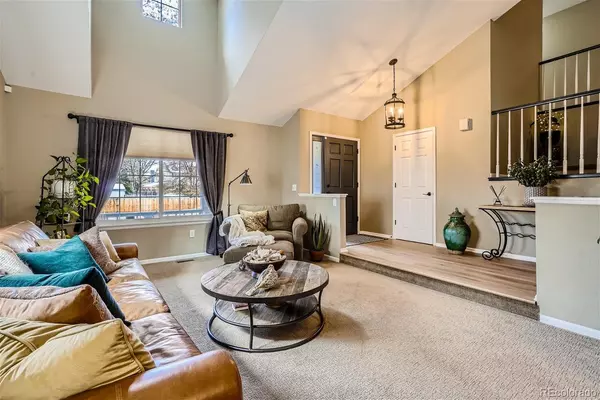$905,000
$914,700
1.1%For more information regarding the value of a property, please contact us for a free consultation.
5 Beds
4 Baths
2,764 SqFt
SOLD DATE : 01/08/2024
Key Details
Sold Price $905,000
Property Type Single Family Home
Sub Type Single Family Residence
Listing Status Sold
Purchase Type For Sale
Square Footage 2,764 sqft
Price per Sqft $327
Subdivision Lakewood Estates
MLS Listing ID 2472296
Sold Date 01/08/24
Style Traditional
Bedrooms 5
Full Baths 2
Half Baths 2
HOA Y/N No
Originating Board recolorado
Year Built 1993
Annual Tax Amount $3,609
Tax Year 2022
Lot Size 8,712 Sqft
Acres 0.2
Property Description
Welcome to this lovely updated home located in Lakewood Estates. This 3,661 sqft beautiful home sits on .25 acre lot and will impress the most particular home buyers. Entering the home, guests will feel a sense of place created by the open floor plan, natural sunlight accenting the volume ceilings and contemporary warm colors! The main floor includes the kitchen, living room, and outdoor space, creating the heart of the home. Enjoy settings from small romantic evening dinners to large gatherings with family and friends. The well-appointed kitchen w/ full window wall overlooks the large yard and welcomes the morning sun. Features include stainless appliances, solid surface counters, prep island and eating nook while the large family room w/ fireplace is a great spot to watch the game or, step outside to the amazing covered patio with hot tub. Now, this is the lifestyle that has been calling you! The dining room/living room feature volume ceilings with natural light provide a more intimate space and the bonus room features a tournament billiards table and equipment. The laundry room includes a washer, dryer, utility sink and cabinet storage and the well-appointed ½ bath complete the main floor. The second level includes 4 bedrooms and 2 full bathrooms. The owner’s suite welcomes with soothing colors and volume ceilings while the en-suite bath features a large dual sink vanity, soaking tub, glass shower and walk-in closet. The 3 bedrooms are nicely sized w/ large closets. The full bathroom includes a large dual sink vanity and abundant cabinet storage. The lower level has the 5th bedroom with en-suite ½ bath and 2 egress windows, a media room/family room. The utility room has built-in shelves, workbench and cabinet storage. The 3 car garage is dry-walled, insulated doors and smart openers, overhead storage shelving and a custom work bench. Steps from Lakewood Estates Park and easy access to restaurants, trails, Red Rock adds to the appeal. Schedule your showing today!
Location
State CO
County Jefferson
Rooms
Basement Finished, Full
Interior
Interior Features Breakfast Nook, Ceiling Fan(s), Five Piece Bath, Granite Counters, High Ceilings, High Speed Internet, Kitchen Island, Open Floorplan, Pantry, Primary Suite, Radon Mitigation System, Smart Lights, Smart Thermostat, Smoke Free, Hot Tub, Utility Sink, Vaulted Ceiling(s), Walk-In Closet(s), Wired for Data
Heating Forced Air, Natural Gas
Cooling Central Air
Flooring Carpet, Laminate, Stone, Tile, Wood
Fireplaces Number 1
Fireplaces Type Family Room
Fireplace Y
Appliance Bar Fridge, Convection Oven, Dishwasher, Disposal, Dryer, Gas Water Heater, Microwave, Refrigerator, Self Cleaning Oven, Washer, Wine Cooler
Exterior
Exterior Feature Barbecue, Garden, Gas Grill, Gas Valve, Lighting, Private Yard, Rain Gutters, Smart Irrigation, Spa/Hot Tub
Garage Concrete, Dry Walled, Finished, Floor Coating, Insulated Garage, Lighted, Oversized, Smart Garage Door, Storage
Garage Spaces 3.0
Fence Partial
Utilities Available Cable Available, Electricity Connected, Internet Access (Wired), Natural Gas Connected, Phone Available
Roof Type Architecural Shingle,Composition
Parking Type Concrete, Dry Walled, Finished, Floor Coating, Insulated Garage, Lighted, Oversized, Smart Garage Door, Storage
Total Parking Spaces 3
Garage Yes
Building
Lot Description Landscaped, Level, Many Trees, Master Planned, Sprinklers In Front, Sprinklers In Rear
Story Two
Foundation Concrete Perimeter, Slab
Sewer Public Sewer
Water Public
Level or Stories Two
Structure Type Brick,Cement Siding,Frame,Wood Siding
Schools
Elementary Schools Lasley
Middle Schools Alameda Int'L
High Schools Lakewood
School District Jefferson County R-1
Others
Senior Community No
Ownership Agent Owner
Acceptable Financing Cash, Conventional, FHA, Jumbo
Listing Terms Cash, Conventional, FHA, Jumbo
Special Listing Condition None
Read Less Info
Want to know what your home might be worth? Contact us for a FREE valuation!

Our team is ready to help you sell your home for the highest possible price ASAP

© 2024 METROLIST, INC., DBA RECOLORADO® – All Rights Reserved
6455 S. Yosemite St., Suite 500 Greenwood Village, CO 80111 USA
Bought with USAJ REALTY

Making real estate fun, simple and stress-free!






