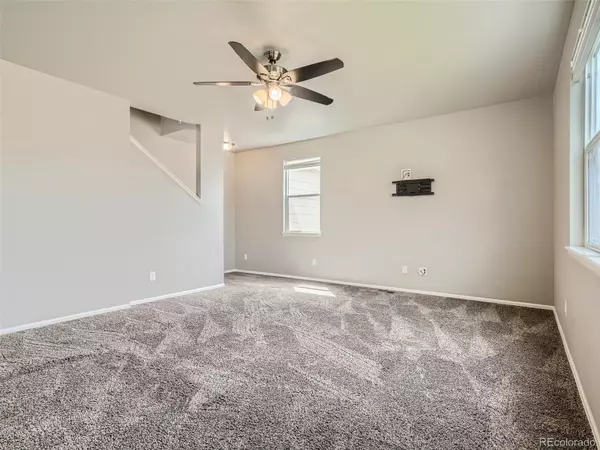$565,000
$565,000
For more information regarding the value of a property, please contact us for a free consultation.
4 Beds
3 Baths
2,518 SqFt
SOLD DATE : 01/09/2024
Key Details
Sold Price $565,000
Property Type Single Family Home
Sub Type Single Family Residence
Listing Status Sold
Purchase Type For Sale
Square Footage 2,518 sqft
Price per Sqft $224
Subdivision Brighton Crossing
MLS Listing ID 6408084
Sold Date 01/09/24
Style Traditional
Bedrooms 4
Full Baths 3
Condo Fees $281
HOA Fees $93/qua
HOA Y/N Yes
Originating Board recolorado
Year Built 2017
Annual Tax Amount $5,816
Tax Year 2022
Lot Size 10,890 Sqft
Acres 0.25
Property Description
Click the Virtual Tour link to view the 3D walkthrough.
Welcome to this stunning property that offers both comfort and convenience situated on a quiet cal de sac in Brighton. This 4-bedroom, 3-bathroom home comes with an oversized back yard which backs up to a greenbelt and trail.
Stepping inside, you'll immediately notice the spacious layout designed to accommodate modern living. On the main floor, a convenient office space awaits, perfect for those who work from home. Additionally, a loft area provides a versatile space that could be turned into a cozy reading nook, play area, or even a mini gym.
The kitchen boasts granite countertops, offering both elegance and durability, and a large pantry that provides ample storage for all your culinary needs. The kitchen opens up to the living area, creating an ideal space for entertaining guests or spending quality time with family. Natural light floods the interior, enhancing the warm and welcoming ambiance.
The primary bedroom is a true retreat with a spacious walk-in closet featuring a custom closet organizer. There is extra storage and a beauty station in the large en-suite bathroom.
Enjoy the large 3 car garage as well as the unfinished basement, brimming with potential. This blank canvas allows you to design and create the space of your dreams.
The HOA includes access to the community pool and access to two fitness centers. (One at the clubhouse and another one across the street by the Conoco Phillips gas station.) A practical 8x12 Tuff Shed offers extra storage space for your outdoor equipment and tools, keeping your garage clutter-free.
Meticulously maintained, this home is ready for you to move in and start making memories. The combination of modern amenities, spacious design, and the promise of adding your personal touch through the unfinished basement make 825 Mulberry Ct a truly remarkable find in the Brighton area.
Location
State CO
County Adams
Rooms
Basement Unfinished
Interior
Interior Features Ceiling Fan(s), Kitchen Island
Heating Forced Air
Cooling Central Air
Flooring Carpet, Laminate
Fireplace N
Appliance Dishwasher, Disposal, Dryer, Microwave, Range, Refrigerator, Washer
Laundry In Unit
Exterior
Garage Concrete
Garage Spaces 3.0
Fence Full
Utilities Available Electricity Available, Internet Access (Wired), Phone Available
Roof Type Composition
Parking Type Concrete
Total Parking Spaces 3
Garage Yes
Building
Story Two
Foundation Concrete Perimeter, Slab
Sewer Public Sewer
Level or Stories Two
Structure Type Frame,Stone
Schools
Elementary Schools Northeast
Middle Schools Overland Trail
High Schools Brighton
School District School District 27-J
Others
Senior Community No
Ownership Individual
Acceptable Financing Cash, Conventional, FHA, VA Loan
Listing Terms Cash, Conventional, FHA, VA Loan
Special Listing Condition None
Read Less Info
Want to know what your home might be worth? Contact us for a FREE valuation!

Our team is ready to help you sell your home for the highest possible price ASAP

© 2024 METROLIST, INC., DBA RECOLORADO® – All Rights Reserved
6455 S. Yosemite St., Suite 500 Greenwood Village, CO 80111 USA
Bought with HomeSmart

Making real estate fun, simple and stress-free!






