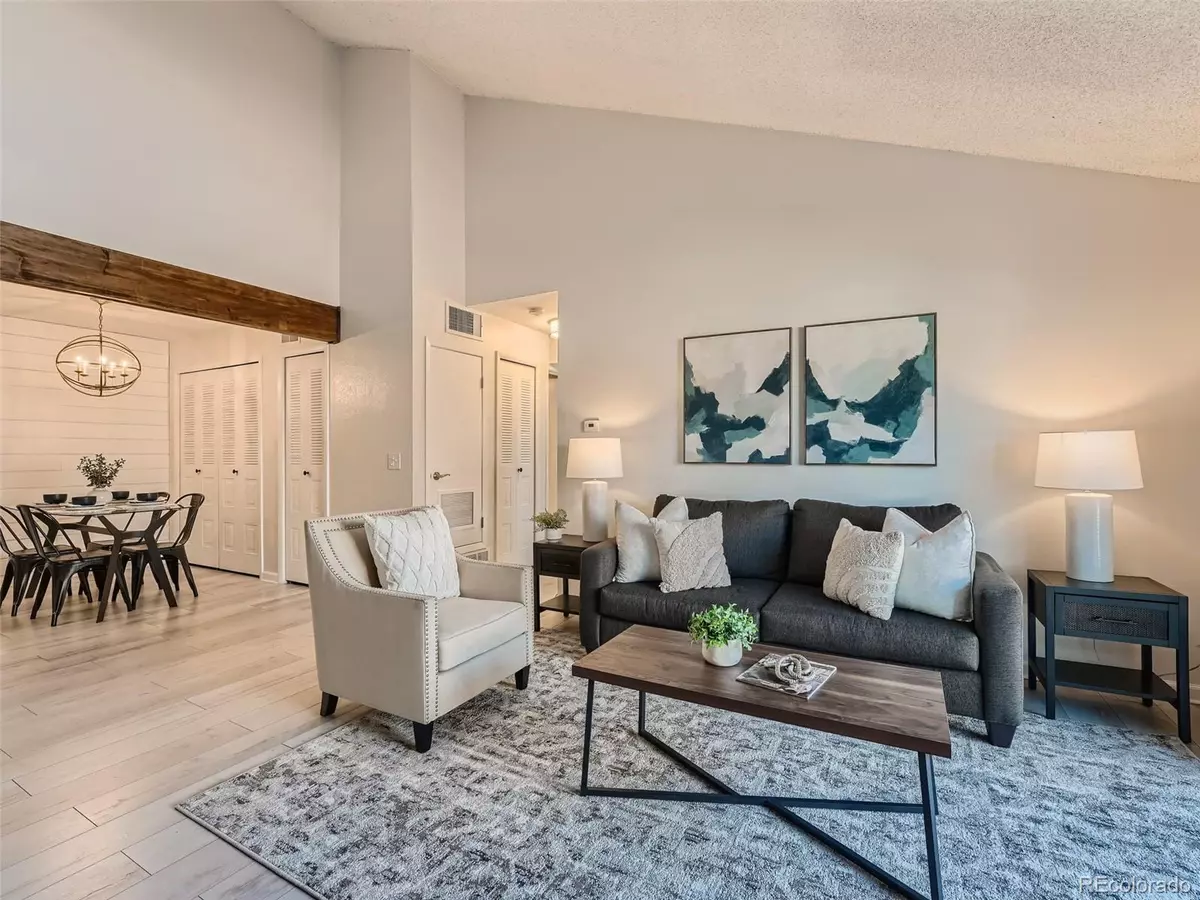$330,000
$320,000
3.1%For more information regarding the value of a property, please contact us for a free consultation.
2 Beds
1 Bath
954 SqFt
SOLD DATE : 01/16/2024
Key Details
Sold Price $330,000
Property Type Condo
Sub Type Condominium
Listing Status Sold
Purchase Type For Sale
Square Footage 954 sqft
Price per Sqft $345
Subdivision Wheat Ridge
MLS Listing ID 4778929
Sold Date 01/16/24
Bedrooms 2
Full Baths 1
Condo Fees $303
HOA Fees $303/mo
HOA Y/N Yes
Originating Board recolorado
Year Built 1981
Annual Tax Amount $1,688
Tax Year 2022
Property Description
Don't miss the opportunity to own this beautifully remodeled, meticulously maintained, open-concept floor plan condo in the heart of Wheat Ridge! You will love the low maintenance laminate flooring, luxury updates throughout, and vaulted ceilings with tons of natural light. This home is completely move-in ready! The spacious living room has plenty of room to relax and includes a wood-burning fireplace and mantel to enjoy during those chilly Colorado evenings. The remodeled kitchen is complete with painted cabinets, eat-in seating, quartz countertops, marble backsplash, and newer stainless steel appliances. The dining room is a great size for hosting and has a beautiful white, pallet accent wall. The brand new washer and dryer located in this unit also come with the home! There are two oversized bedrooms that have plenty of closet storage and both rooms have brand new windows. The full bathroom has been remodeled with updated double vanity sinks, walk-in shower, new mirrors, faucets, and lighting. The brand new sliding glass door off of the living room leads out onto the balcony deck with beautiful views to the west. This unit comes with one assigned parking space as well as plenty of open parking in the lot. Other updates include a brand new tankless water heater, newer kitchen appliances, brand new washer/dryer, new kitchen faucet and backsplash, new windows, new sliding glass door, new ventilation in kitchen and bath, new water access panel valves, and new ceiling fans. The HOA includes an outdoor pool and tennis court for your use, as well as utilities (water, sewer, trash) and structure maintenance. This condo is conveniently located near several parks, a dog park, easy access to I-70, RTD lightrail access, Clear Creek Trail, and the Wheat Ridge greenbelt. Reach out to schedule a showing today!
Location
State CO
County Jefferson
Rooms
Main Level Bedrooms 2
Interior
Interior Features Ceiling Fan(s), Eat-in Kitchen, High Speed Internet, Open Floorplan, Quartz Counters, Smoke Free, Vaulted Ceiling(s)
Heating Forced Air
Cooling Central Air
Flooring Carpet, Laminate, Tile
Fireplaces Number 1
Fireplaces Type Wood Burning
Fireplace Y
Appliance Dishwasher, Disposal, Dryer, Microwave, Range, Refrigerator, Tankless Water Heater, Washer
Laundry In Unit
Exterior
Exterior Feature Balcony
Utilities Available Electricity Connected, Internet Access (Wired), Natural Gas Connected
Roof Type Composition
Total Parking Spaces 1
Garage No
Building
Story One
Sewer Public Sewer
Water Public
Level or Stories One
Structure Type Brick,Frame,Wood Siding
Schools
Elementary Schools Prospect Valley
Middle Schools Everitt
High Schools Wheat Ridge
School District Jefferson County R-1
Others
Senior Community No
Ownership Individual
Acceptable Financing Cash, Conventional, FHA, VA Loan
Listing Terms Cash, Conventional, FHA, VA Loan
Special Listing Condition None
Pets Description Yes
Read Less Info
Want to know what your home might be worth? Contact us for a FREE valuation!

Our team is ready to help you sell your home for the highest possible price ASAP

© 2024 METROLIST, INC., DBA RECOLORADO® – All Rights Reserved
6455 S. Yosemite St., Suite 500 Greenwood Village, CO 80111 USA
Bought with Keller Williams Preferred Realty

Making real estate fun, simple and stress-free!






