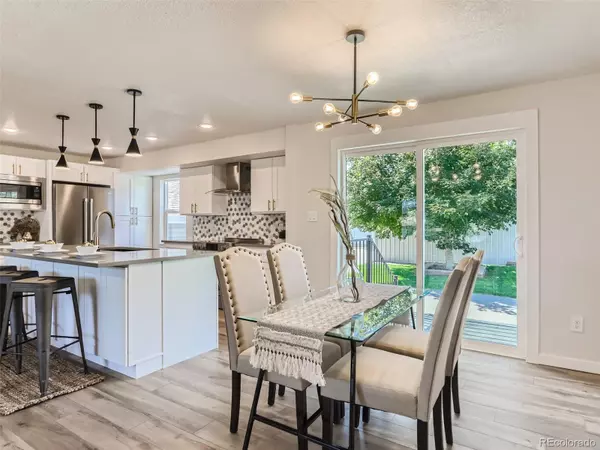$865,000
$859,000
0.7%For more information regarding the value of a property, please contact us for a free consultation.
3 Beds
3 Baths
2,371 SqFt
SOLD DATE : 01/17/2024
Key Details
Sold Price $865,000
Property Type Single Family Home
Sub Type Single Family Residence
Listing Status Sold
Purchase Type For Sale
Square Footage 2,371 sqft
Price per Sqft $364
Subdivision Crestview Estates
MLS Listing ID 3968349
Sold Date 01/17/24
Style Contemporary
Bedrooms 3
Full Baths 1
Half Baths 1
Three Quarter Bath 1
HOA Y/N No
Abv Grd Liv Area 2,371
Originating Board recolorado
Year Built 1973
Annual Tax Amount $2,393
Tax Year 2022
Lot Size 0.320 Acres
Acres 0.32
Property Sub-Type Single Family Residence
Property Description
THIS BEAUTIFUL HOME IS A MUST SEE!!!! Take a look at this absolutely gorgeous 3 bedroom, 3 bathroom, freshly remodeled house located in the desirable Crestview Estates neighborhood. This open floor plan home sits on a large lot and features a stunning new gourmet kitchen with quartz countertops and stainless steel appliances which flows into the dining room with a sliding door leads out to the spacious patio, there is great living space on both the main and lower levels, and to finish the home, a fantastic great room where the sky is the limit with the possibilities. And wow….. Wait until you see the large detached 900 sf garage/workshop and RV parking area. Entertaining is at its best in this beautiful home.
Location
State CO
County Jefferson
Zoning R-1
Rooms
Basement Crawl Space
Interior
Interior Features Ceiling Fan(s), Kitchen Island, Open Floorplan, Pantry, Primary Suite, Quartz Counters
Heating Forced Air
Cooling Air Conditioning-Room, Central Air
Flooring Carpet, Tile, Vinyl
Fireplace N
Appliance Dishwasher, Disposal, Gas Water Heater, Microwave, Range, Range Hood, Refrigerator, Self Cleaning Oven
Exterior
Exterior Feature Private Yard
Parking Features Concrete, Dry Walled, Finished, Lighted, Oversized, Oversized Door, RV Garage, Storage
Garage Spaces 4.0
Fence Partial
Utilities Available Cable Available, Electricity Connected, Natural Gas Connected
View Mountain(s)
Roof Type Composition
Total Parking Spaces 5
Garage Yes
Building
Lot Description Landscaped, Level, Sprinklers In Front
Sewer Public Sewer
Water Public
Level or Stories Tri-Level
Structure Type Frame
Schools
Elementary Schools Fairmount
Middle Schools Drake
High Schools Arvada West
School District Jefferson County R-1
Others
Senior Community No
Ownership Individual
Acceptable Financing 1031 Exchange, Cash, Conventional, Jumbo
Listing Terms 1031 Exchange, Cash, Conventional, Jumbo
Special Listing Condition None
Read Less Info
Want to know what your home might be worth? Contact us for a FREE valuation!

Our team is ready to help you sell your home for the highest possible price ASAP

© 2025 METROLIST, INC., DBA RECOLORADO® – All Rights Reserved
6455 S. Yosemite St., Suite 500 Greenwood Village, CO 80111 USA
Bought with US Realty Pros LLC
Making real estate fun, simple and stress-free!






