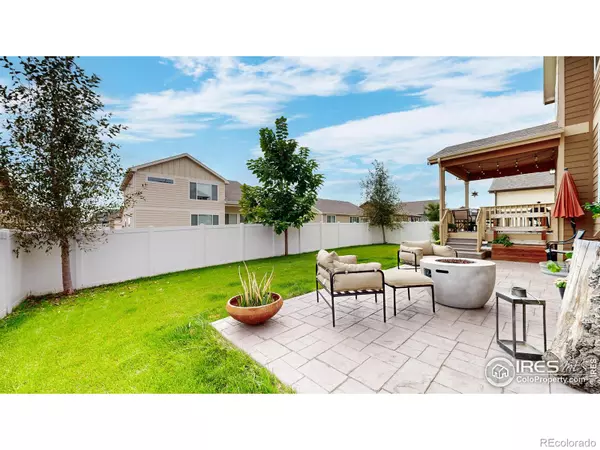$513,000
$515,000
0.4%For more information regarding the value of a property, please contact us for a free consultation.
4 Beds
3 Baths
2,356 SqFt
SOLD DATE : 01/26/2024
Key Details
Sold Price $513,000
Property Type Single Family Home
Sub Type Single Family Residence
Listing Status Sold
Purchase Type For Sale
Square Footage 2,356 sqft
Price per Sqft $217
Subdivision Overlook Fg # 1
MLS Listing ID IR996498
Sold Date 01/26/24
Style Contemporary
Bedrooms 4
Full Baths 2
Half Baths 1
HOA Y/N No
Abv Grd Liv Area 2,356
Originating Board recolorado
Year Built 2019
Annual Tax Amount $4,183
Tax Year 2022
Lot Size 6,098 Sqft
Acres 0.14
Property Description
SELLER IS OFFERING $10,000 SELLER CONCESSION!!! Welcome to 247 Castle Dr., where sophistication blends seamlessly with practicality! This impressive 2 story home showcases newly finished floors on the main level, highlighting stylish LVP flooring that combines aesthetics with durability. The kitchen features stainless steel appliance, upgraded cabinets and a large island, perfect for entertaining in the open concept floorplan. Boasting a 3-car garage, this property provides abundant space for all your parking and storage needs. Step outside to the inviting covered deck and stamped concrete patio ideal for year-round enjoyment. Inside, you'll discover a versatile loft space and a separate office, perfectly suited for remote work or creative endeavors. With 4 generously-sized bedrooms and 3 contemporary bathrooms, this home effortlessly harmonizes comfort and convenience, making it the ultimate place to call home.
Location
State CO
County Weld
Zoning RES
Rooms
Basement Bath/Stubbed, Full, Unfinished
Interior
Interior Features Eat-in Kitchen, Five Piece Bath, Kitchen Island, Open Floorplan, Pantry, Walk-In Closet(s)
Heating Forced Air
Cooling Ceiling Fan(s), Central Air
Equipment Satellite Dish
Fireplace N
Appliance Dishwasher, Disposal, Humidifier, Microwave, Oven, Refrigerator
Laundry In Unit
Exterior
Garage Spaces 3.0
Fence Fenced
Utilities Available Cable Available, Internet Access (Wired), Natural Gas Available
Roof Type Composition
Total Parking Spaces 3
Garage Yes
Building
Lot Description Sprinklers In Front
Sewer Public Sewer
Water Public
Level or Stories Two
Structure Type Brick,Wood Frame
Schools
Elementary Schools Grand View
Middle Schools Severance
High Schools Severance
School District Other
Others
Ownership Individual
Acceptable Financing Cash, Conventional, FHA, USDA Loan, VA Loan
Listing Terms Cash, Conventional, FHA, USDA Loan, VA Loan
Read Less Info
Want to know what your home might be worth? Contact us for a FREE valuation!

Our team is ready to help you sell your home for the highest possible price ASAP

© 2024 METROLIST, INC., DBA RECOLORADO® – All Rights Reserved
6455 S. Yosemite St., Suite 500 Greenwood Village, CO 80111 USA
Bought with Sears Real Estate

Making real estate fun, simple and stress-free!






