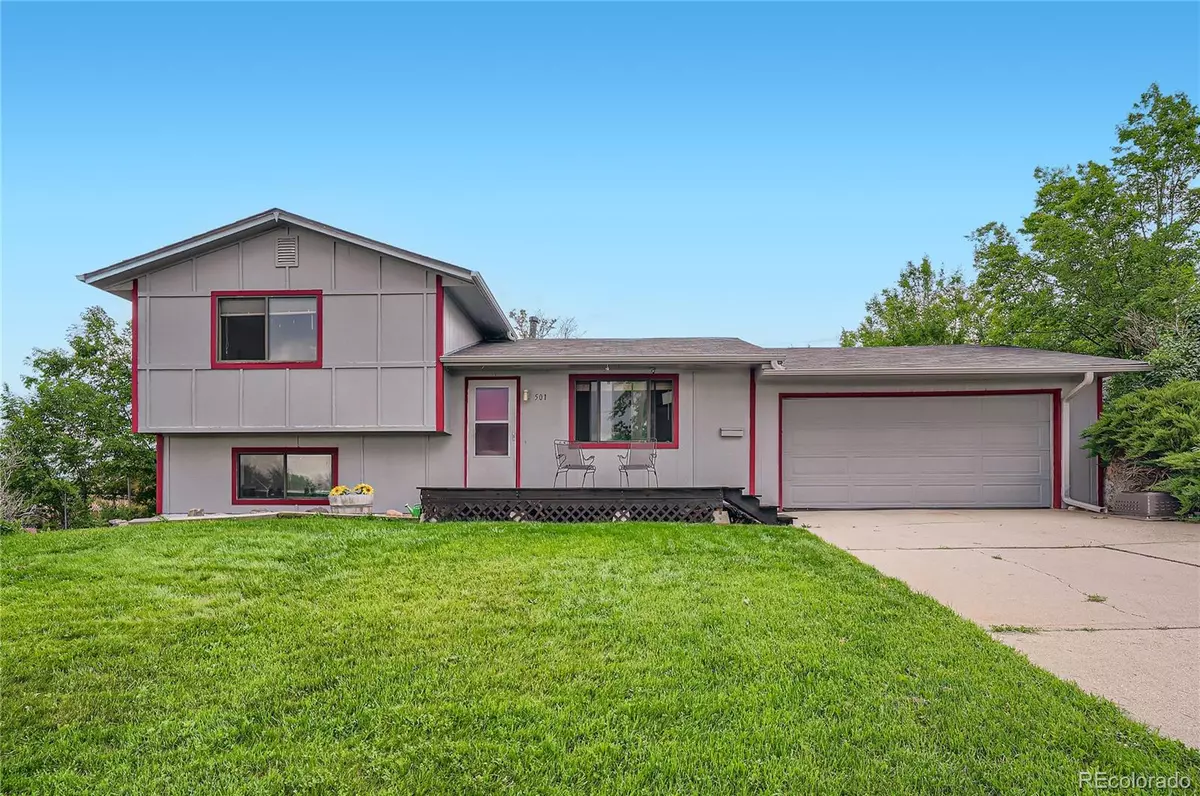$435,000
$430,000
1.2%For more information regarding the value of a property, please contact us for a free consultation.
3 Beds
2 Baths
1,332 SqFt
SOLD DATE : 01/26/2024
Key Details
Sold Price $435,000
Property Type Single Family Home
Sub Type Single Family Residence
Listing Status Sold
Purchase Type For Sale
Square Footage 1,332 sqft
Price per Sqft $326
Subdivision Sherrelwood Estates
MLS Listing ID 7523847
Sold Date 01/26/24
Style Mid-Century Modern
Bedrooms 3
Full Baths 1
Three Quarter Bath 1
HOA Y/N No
Abv Grd Liv Area 1,332
Originating Board recolorado
Year Built 1971
Annual Tax Amount $1,661
Tax Year 2022
Lot Size 8,712 Sqft
Acres 0.2
Property Description
Welcome home to this beautiful neighborhood in Western Hills. Amazing views of the mountains and city from the front deck and around the home as well. Large fenced backyard with plenty of room for fun, gardening or entertaining. Attached oversized garage with heater to keep your cars and storage from freezing. The home is in need of some updating, it presents an exciting opportunity for buyers to make it their own. Enter into the light and welcoming living room as you walk in from the cozy front deck. Kitchen on the main floor has a picture window and eat in area for dining. Attached garage is accessed from the kitchen or living room and leads through to the backyard. You'll find more light upstairs in the main bedroom with southwestern views and plenty of closet space. The second bedroom upstairs overlooks the large backyard. Downstairs is fully finished with windows on both ends to let in natural light. This is the 3rd bedroom however, it has two open areas for your choice of use - living, entertaining, mother-in-law or convert to primary suite. The washer and dryer hook-ups are in an out of the way nook (newer and they stay with house). The downstairs has its own 3/4 bathroom as well. The house will need some TLC, however it has great bones and more:
*Under Cabinet Lighting, Kitchen *New Evaporative Cooler (Energy Saving) *New Toilet Upstairs *New Blinds, Bedroom *Newer Concrete Along Back *Newer Foundation Repair *Newer Exterior Paint *Heated Garage
Location
State CO
County Adams
Zoning R-1-C
Rooms
Basement Daylight, Finished, Sump Pump
Interior
Heating Forced Air
Cooling Central Air, Evaporative Cooling
Flooring Carpet, Tile
Fireplace N
Appliance Dishwasher, Disposal, Microwave, Oven, Refrigerator
Laundry Laundry Closet
Exterior
Exterior Feature Private Yard, Rain Gutters
Parking Features Concrete, Dry Walled, Exterior Access Door, Heated Garage, Insulated Garage, Lighted
Garage Spaces 2.0
Fence Full
Utilities Available Electricity Connected, Internet Access (Wired), Natural Gas Connected, Phone Connected
View City
Roof Type Architecural Shingle,Composition
Total Parking Spaces 5
Garage Yes
Building
Sewer Public Sewer
Water Public
Level or Stories Split Entry (Bi-Level)
Structure Type Frame,Wood Siding
Schools
Elementary Schools Meadow K-8
Middle Schools Valley View K-8
High Schools Global Lead. Acad. K-12
School District Mapleton R-1
Others
Senior Community No
Ownership Individual
Acceptable Financing Cash, Conventional, FHA
Listing Terms Cash, Conventional, FHA
Special Listing Condition None
Read Less Info
Want to know what your home might be worth? Contact us for a FREE valuation!

Our team is ready to help you sell your home for the highest possible price ASAP

© 2024 METROLIST, INC., DBA RECOLORADO® – All Rights Reserved
6455 S. Yosemite St., Suite 500 Greenwood Village, CO 80111 USA
Bought with NextHome Front Range

Making real estate fun, simple and stress-free!






