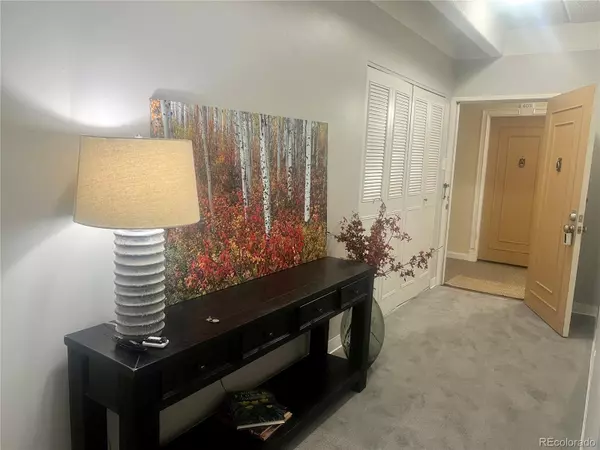$272,000
$278,000
2.2%For more information regarding the value of a property, please contact us for a free consultation.
2 Beds
2 Baths
1,400 SqFt
SOLD DATE : 01/31/2024
Key Details
Sold Price $272,000
Property Type Condo
Sub Type Condominium
Listing Status Sold
Purchase Type For Sale
Square Footage 1,400 sqft
Price per Sqft $194
Subdivision Candlewyck
MLS Listing ID 5665066
Sold Date 01/31/24
Bedrooms 2
Full Baths 1
Three Quarter Bath 1
Condo Fees $720
HOA Fees $720/mo
HOA Y/N Yes
Originating Board recolorado
Year Built 1974
Annual Tax Amount $1,214
Tax Year 2022
Property Description
Fresh and clean condo located in the highly sought-after Candlewyck community! Large two bedroom two bathroom condo. Brand new carpet and paint and newly renovated kitchen and bathrooms. Large sun room/deck looks over a beautifully kept pond and garden. Large primary suite with huge walk in closet. Second bedroom with bath right across the hall. Included W/D in unit as well as coin laundry in building. Attached underground garage with deeded space and one more designated space outside. There is additional storage in the basement as well as on the floor of the unit. Candlewyck is a beautiful community spanning several acers and offering resort-style amenities. Tennis courts, grills, an indoor pool, fitness center, sauna, jacuzzi as well. Adjacent to the Highline canal, this location offers trails right outside your doorsteps! Management is on site.
HOA DUES HAVE BEEN ADJUSTED FOR 2024, monthly dues shall be $720, til MAY 2024 DUES SHALL BE $3120, then back to $720 for remainder of year. (questions... please contact listing agent, Susan Duncan)
Location
State CO
County Denver
Zoning R-2-A
Rooms
Main Level Bedrooms 2
Interior
Interior Features Elevator, Granite Counters, No Stairs, Open Floorplan, Pantry, Primary Suite, Smoke Free, Hot Tub, Walk-In Closet(s), Wet Bar
Heating Forced Air
Cooling Central Air, Other
Flooring Carpet, Tile
Fireplaces Number 1
Fireplaces Type Electric
Fireplace Y
Appliance Dishwasher, Disposal, Dryer, Microwave, Oven, Range, Refrigerator, Washer
Laundry In Unit
Exterior
Exterior Feature Barbecue, Elevator, Lighting, Spa/Hot Tub, Tennis Court(s), Water Feature
Garage Concrete, Exterior Access Door, Underground
Garage Spaces 1.0
Fence Full
Pool Indoor
Utilities Available Cable Available, Electricity Available, Electricity Connected, Internet Access (Wired), Phone Available
View Water
Roof Type Other
Parking Type Concrete, Exterior Access Door, Underground
Total Parking Spaces 2
Garage No
Building
Lot Description Greenbelt, Landscaped, Master Planned, Near Public Transit
Story One
Foundation Concrete Perimeter, Slab
Sewer Public Sewer
Water Public
Level or Stories One
Structure Type Concrete
Schools
Elementary Schools Denver Green
Middle Schools Denver Green
High Schools George Washington
School District Denver 1
Others
Senior Community No
Ownership Individual
Acceptable Financing Cash, Conventional, FHA, VA Loan
Listing Terms Cash, Conventional, FHA, VA Loan
Special Listing Condition None
Read Less Info
Want to know what your home might be worth? Contact us for a FREE valuation!

Our team is ready to help you sell your home for the highest possible price ASAP

© 2024 METROLIST, INC., DBA RECOLORADO® – All Rights Reserved
6455 S. Yosemite St., Suite 500 Greenwood Village, CO 80111 USA
Bought with New Western Acquisitions

Making real estate fun, simple and stress-free!






