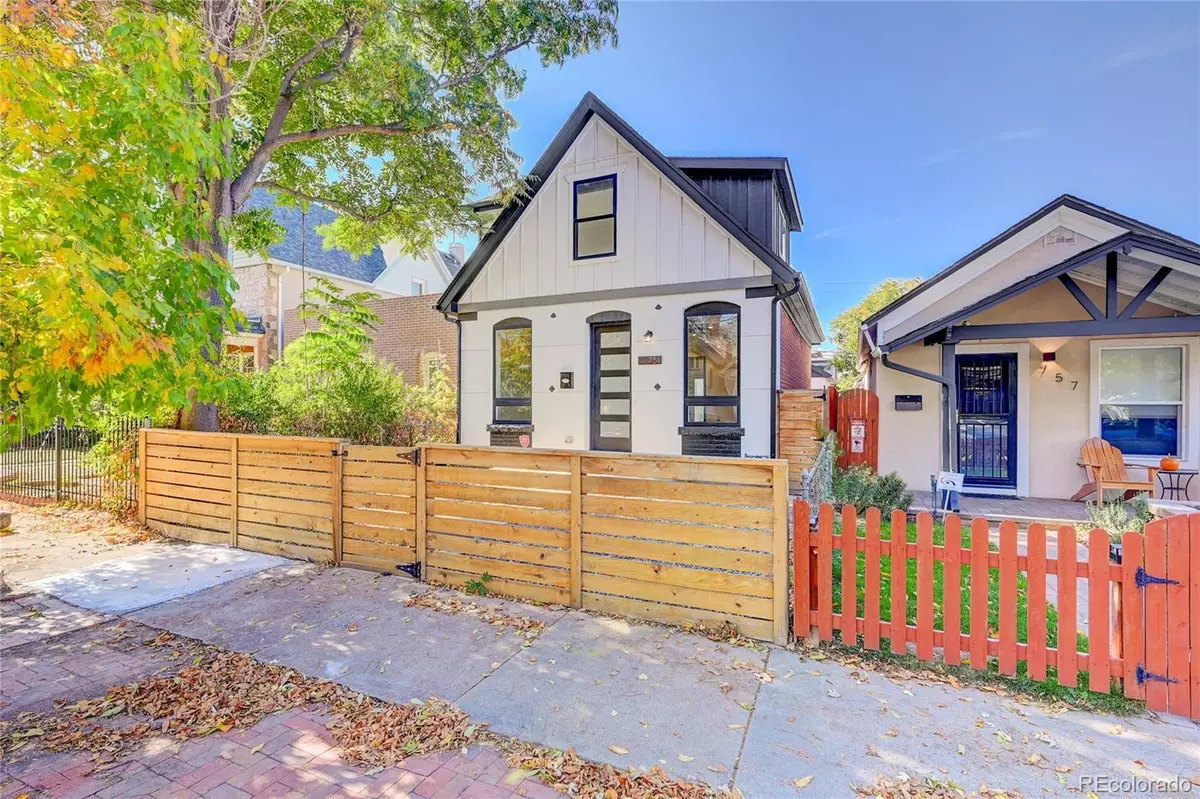$665,000
$675,000
1.5%For more information regarding the value of a property, please contact us for a free consultation.
2 Beds
2 Baths
1,229 SqFt
SOLD DATE : 02/01/2024
Key Details
Sold Price $665,000
Property Type Single Family Home
Sub Type Single Family Residence
Listing Status Sold
Purchase Type For Sale
Square Footage 1,229 sqft
Price per Sqft $541
Subdivision Elmwood
MLS Listing ID 9358001
Sold Date 02/01/24
Style A-Frame
Bedrooms 2
Full Baths 1
Half Baths 1
HOA Y/N No
Abv Grd Liv Area 1,229
Originating Board recolorado
Year Built 1884
Annual Tax Amount $3,002
Tax Year 2022
Lot Size 3,049 Sqft
Acres 0.07
Property Description
This property is a meticulously remodeled urban sanctuary tailored for active young professionals seeking the perfect blend of modern luxury and historic charm. This stunning property has been thoughtfully upgraded with an emphasis on style and convenience. As you step inside, you'll immediately notice the upgraded light fixtures casting a warm and welcoming glow throughout. The wood floors add an elegant touch, providing both durability and timeless beauty. Designed for contemporary living, this home offers a main floor office – the ideal space for remote work, creative pursuits, or a peaceful retreat. Imagine working from a space that seamlessly integrates with your home. The main bedroom's balcony offers mesmerizing views, creating a perfect escape where you can unwind after a long day. The fully fenced backyard ensures privacy and security. perfect for hosting outdoor gatherings or simply enjoying some fresh air. The included sprinkler system makes lawn care a breeze. The oversize 2-car garage is a bonus, providing ample space for your vehicles and storage needs. Location is key, and this property is situated in the historic Lincoln Park neighborhood, where history and modernity converge seamlessly. It's just minutes away from a vibrant array of restaurants, retail shops, schools, parks, and hospitals. The main highways are easily accessible, making your daily commute a breeze. This nice Home embodies the spirit of urban living for young professionals who demand quality, convenience, and a sense of community. Don't miss the opportunity to make this house your home and experience the best of Denver living.
Location
State CO
County Denver
Zoning U-RH-3A
Rooms
Basement Partial
Interior
Interior Features Ceiling Fan(s), Quartz Counters, Smoke Free
Heating Forced Air
Cooling Central Air
Flooring Carpet, Wood
Fireplace N
Appliance Dishwasher, Disposal, Oven, Range, Range Hood, Refrigerator
Exterior
Exterior Feature Balcony, Private Yard, Rain Gutters
Garage Spaces 2.0
Fence Full
Utilities Available Electricity Available, Natural Gas Available
View City, Mountain(s)
Roof Type Composition
Total Parking Spaces 2
Garage No
Building
Lot Description Level, Near Public Transit, Sprinklers In Rear
Foundation Structural
Sewer Public Sewer
Water Public
Level or Stories Two
Structure Type Frame
Schools
Elementary Schools Dora Moore
Middle Schools Compass Academy
High Schools West
School District Denver 1
Others
Senior Community No
Ownership Individual
Acceptable Financing 1031 Exchange, Cash, Conventional, FHA, VA Loan
Listing Terms 1031 Exchange, Cash, Conventional, FHA, VA Loan
Special Listing Condition None
Read Less Info
Want to know what your home might be worth? Contact us for a FREE valuation!

Our team is ready to help you sell your home for the highest possible price ASAP

© 2024 METROLIST, INC., DBA RECOLORADO® – All Rights Reserved
6455 S. Yosemite St., Suite 500 Greenwood Village, CO 80111 USA
Bought with Keller Williams Realty Downtown LLC
Making real estate fun, simple and stress-free!






