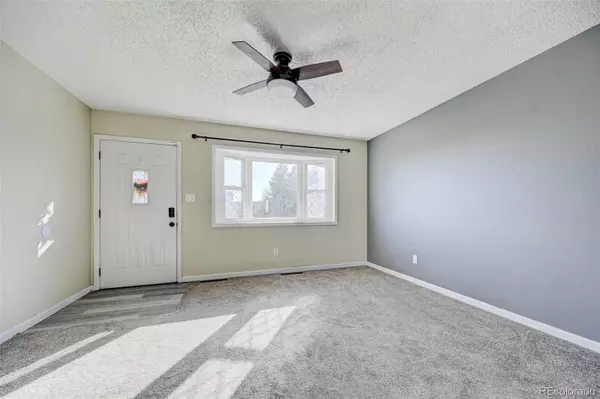$362,000
$367,900
1.6%For more information regarding the value of a property, please contact us for a free consultation.
5 Beds
2 Baths
1,862 SqFt
SOLD DATE : 01/31/2024
Key Details
Sold Price $362,000
Property Type Single Family Home
Sub Type Single Family Residence
Listing Status Sold
Purchase Type For Sale
Square Footage 1,862 sqft
Price per Sqft $194
Subdivision Cimarron Hills
MLS Listing ID 7390169
Sold Date 01/31/24
Bedrooms 5
Full Baths 1
Three Quarter Bath 1
HOA Y/N No
Originating Board recolorado
Year Built 1970
Annual Tax Amount $1,245
Tax Year 2022
Lot Size 8,276 Sqft
Acres 0.19
Property Description
Delightful 5BR, 2BA ranch style home in the quiet established neighborhood of Cimarron Hills. Low maintenance xeriscaped front yard with attractive stone hardscape and terraced beds for gardening. You’ll enjoy central air and heat for year-round comfort. As you enter the home you are greeted with a spacious Living Rm that features neutral carpet, a lighted ceiling fan, and bay window that brings in tons of natural light. The Eat-In Kitchen offers an attractive wood plank laminate floor and white cabinets with butcher block countertops. Stainless steel appliances include a smooth top range oven, built-in microwave, dishwasher, and side by side refrigerator. Three main level BRs with neutral carpet share a full bath with vanity, framed mirror, and tiled tub/shower. The Finished Basement provides a large Family Rm, 2 additional BRS and a Shower Bathroom with vanity and mirror, great for guests and in laws. The large Laundry Rm offers a washer and dryer that stay. Newer hot water heater and furnace. 1-car attached garage with door opener. The fenced backyard provides a deck for outdoor fun and relaxation. There is a storage shed for tools and toys. Close to schools, parks, and hospital. Enjoy restaurants, shopping, and entertainment along the Powers Corridor. Easy 2-mile commute to Peterson Space Force Base. Don’t miss the opportunity to call this wonderful home your own!
New roof in 2021. All kitchen appliances are less than 3 years old. Electric panel replaced in 2018. Heating system is 5 years old. A/C is one year old. Water heater is 5 years old. Gate to backyard, replaced Dec 2023. Door between kitchen and garage replaced Dec. 2023.
Location
State CO
County El Paso
Zoning RS-5000 CA
Rooms
Basement Full
Main Level Bedrooms 3
Interior
Interior Features Butcher Counters, Ceiling Fan(s), Eat-in Kitchen, Open Floorplan, Utility Sink, Walk-In Closet(s)
Heating Forced Air, Natural Gas
Cooling Central Air
Flooring Carpet, Laminate, Vinyl
Fireplace Y
Appliance Dishwasher, Disposal, Dryer, Microwave, Oven, Range, Refrigerator, Washer
Laundry In Unit
Exterior
Exterior Feature Private Yard
Garage Concrete
Garage Spaces 1.0
Fence Partial
Utilities Available Cable Available, Electricity Connected, Natural Gas Available, Phone Available
Roof Type Composition
Parking Type Concrete
Total Parking Spaces 1
Garage Yes
Building
Lot Description Sloped
Story One
Sewer Public Sewer
Water Public
Level or Stories One
Structure Type Brick,Frame,Wood Siding
Schools
Elementary Schools Mcauliffe
Middle Schools Swigert
High Schools Mitchell
School District Colorado Springs 11
Others
Senior Community No
Ownership Individual
Acceptable Financing Cash, Conventional, FHA, VA Loan
Listing Terms Cash, Conventional, FHA, VA Loan
Special Listing Condition None
Read Less Info
Want to know what your home might be worth? Contact us for a FREE valuation!

Our team is ready to help you sell your home for the highest possible price ASAP

© 2024 METROLIST, INC., DBA RECOLORADO® – All Rights Reserved
6455 S. Yosemite St., Suite 500 Greenwood Village, CO 80111 USA
Bought with NON MLS PARTICIPANT

Making real estate fun, simple and stress-free!






