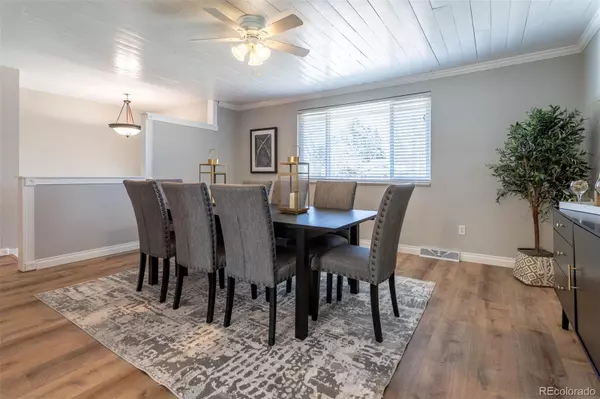$781,000
$764,500
2.2%For more information regarding the value of a property, please contact us for a free consultation.
5 Beds
3 Baths
3,068 SqFt
SOLD DATE : 02/05/2024
Key Details
Sold Price $781,000
Property Type Single Family Home
Sub Type Single Family Residence
Listing Status Sold
Purchase Type For Sale
Square Footage 3,068 sqft
Price per Sqft $254
Subdivision Columbine Hills
MLS Listing ID 3422745
Sold Date 02/05/24
Style Traditional
Bedrooms 5
Full Baths 1
Three Quarter Bath 2
HOA Y/N No
Originating Board recolorado
Year Built 1971
Annual Tax Amount $3,614
Tax Year 2022
Lot Size 0.280 Acres
Acres 0.28
Property Description
Beautiful 5 Bedroom, 3 Bath 3068 finished square feet Columbine Hills home that’s move in ready. The upper level features a dining room, adorable kitchen with stainless steel appliances (new fridge in May 2023) and a spacious family room with vaulted ceilings and tons of natural light. The exterior door leads to a low maintenance deck overlooking the back yard. The upper level also has a primary bedroom and bathroom, 2 secondary bedrooms and a lovely, updated hall bathroom. The bright lower level has a great family/rec with lots of windows. There’s also 2 generously sized bedrooms and a ¾ bathroom. The big bonus on this level is another full kitchen with an amazing natural wood ceiling with a separate entrance to the backyard. This gives you all kinds of opportunities to use this level as an in-law apartment, multi-generational living, Airbnb/VRBO or a long-term apartment (check with local ordinances to be sure) or just room to spread out. The durable laminate wood floors make keeping things clean a breeze. Have an RV? There’s room to store it and there’s 30 amp service (110v) too. The extra-large west facing driveway allows for plenty of off-street parking. Enjoy entertaining in the back yard with the low maintenance upper and lower decks, hot tub, gazebo (wired for lighting) and grassy area for your furry family member or yard games. There’s also a cute workshop/playhouse with electricity. Updated windows, fresh paint throughout, and new roof in May 2023. Did we say no HOA? Check out the features sheet in the MLS supplements section for even more information on this amazing home or call the listing broker.
Location
State CO
County Jefferson
Zoning R-1
Interior
Interior Features Built-in Features, Ceiling Fan(s), Corian Counters, Eat-in Kitchen, High Speed Internet, In-Law Floor Plan, Laminate Counters, Open Floorplan, Pantry, Primary Suite, Smoke Free, Utility Sink, Vaulted Ceiling(s)
Heating Forced Air
Cooling Attic Fan, Central Air
Flooring Carpet, Laminate
Fireplaces Number 1
Fireplaces Type Family Room, Wood Burning
Fireplace Y
Appliance Dishwasher, Disposal, Dryer, Gas Water Heater, Humidifier, Microwave, Range, Refrigerator, Washer
Exterior
Exterior Feature Private Yard
Garage Concrete, Oversized
Garage Spaces 2.0
Fence Full
Utilities Available Cable Available, Internet Access (Wired), Natural Gas Connected
Roof Type Composition
Parking Type Concrete, Oversized
Total Parking Spaces 9
Garage Yes
Building
Lot Description Level, Sprinklers In Front
Story Split Entry (Bi-Level)
Foundation Slab
Sewer Public Sewer
Water Public
Level or Stories Split Entry (Bi-Level)
Structure Type Brick,Vinyl Siding
Schools
Elementary Schools Columbine Hills
Middle Schools Ken Caryl
High Schools Columbine
School District Jefferson County R-1
Others
Senior Community No
Ownership Individual
Acceptable Financing 1031 Exchange, Cash, Conventional
Listing Terms 1031 Exchange, Cash, Conventional
Special Listing Condition None
Read Less Info
Want to know what your home might be worth? Contact us for a FREE valuation!

Our team is ready to help you sell your home for the highest possible price ASAP

© 2024 METROLIST, INC., DBA RECOLORADO® – All Rights Reserved
6455 S. Yosemite St., Suite 500 Greenwood Village, CO 80111 USA
Bought with Porchlight Real Estate Group

Making real estate fun, simple and stress-free!






