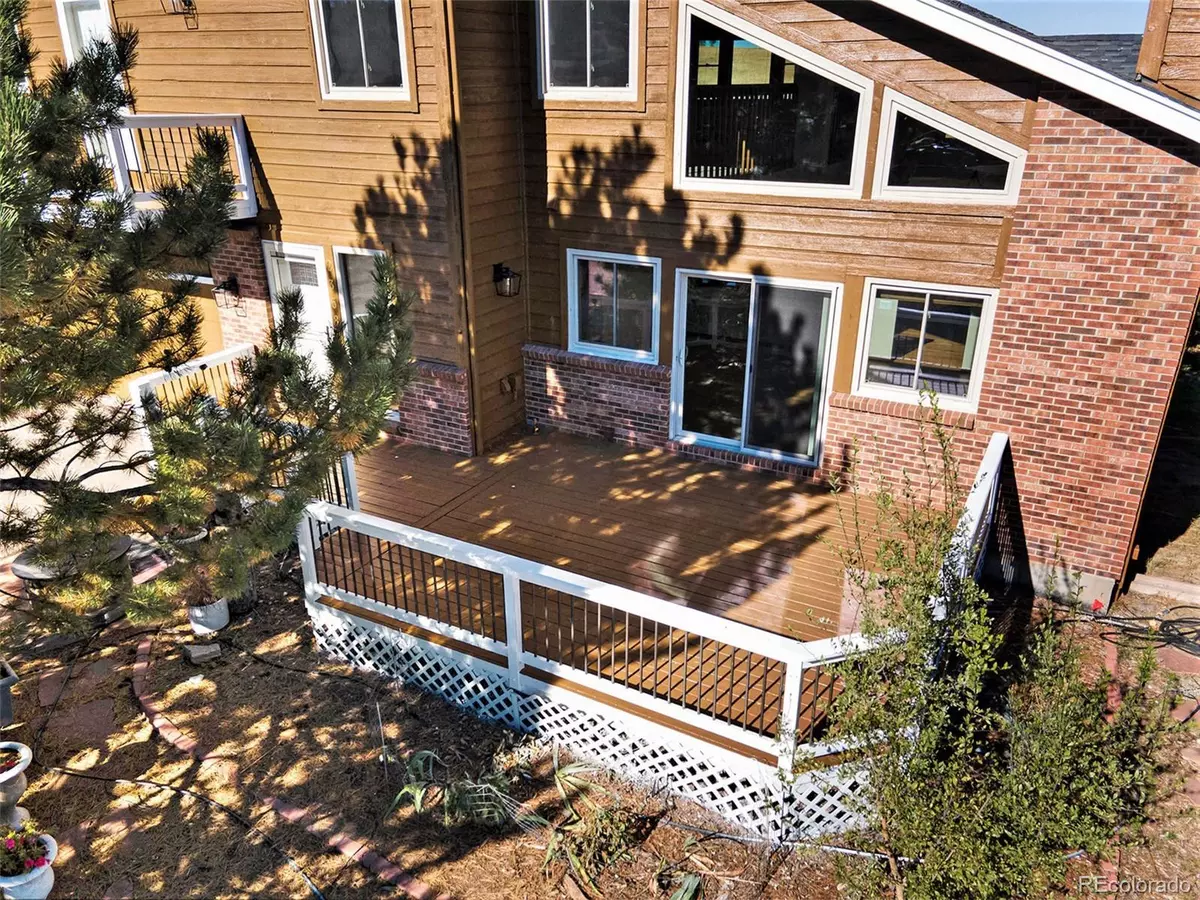$849,000
$849,000
For more information regarding the value of a property, please contact us for a free consultation.
3 Beds
4 Baths
3,036 SqFt
SOLD DATE : 02/07/2024
Key Details
Sold Price $849,000
Property Type Single Family Home
Sub Type Single Family Residence
Listing Status Sold
Purchase Type For Sale
Square Footage 3,036 sqft
Price per Sqft $279
Subdivision Bannockburn
MLS Listing ID 7877394
Sold Date 02/07/24
Style Mountain Contemporary
Bedrooms 3
Full Baths 2
Half Baths 1
Three Quarter Bath 1
Condo Fees $25
HOA Fees $2/ann
HOA Y/N Yes
Abv Grd Liv Area 2,250
Originating Board recolorado
Year Built 1986
Annual Tax Amount $3,697
Tax Year 2022
Lot Size 5.320 Acres
Acres 5.32
Property Description
Lots of upgrades on this beautiful, updated home with 5.32 acres in Franktown's BannockBurn community. This picturesque property is completely fenced and ready for your horses or chickens. An idyllic location that boasts privacy and accessibility but is still only ten minutes to a grocery store. Beautiful hard wood and tile on the main floor illuminated by natural light from floor to ceiling windows in the main living space. Cook in your inviting kitchen with granite countertops and newer appliances or step out to either patio from the main level as both have plumbed natural gas for outdoor cooking enjoyment. Huge loft area. Freshly updated walkout basement could be a bedroom, office, theater room, it’s up to you! Upstairs master has a private balcony to enjoy the stars or a morning cup of coffee with the hummingbirds and the many other native bird species. The en suite is well appointed with a raised granite countertop and linen closet. The exterior was freshly painted in October making this home move in ready! The three stall stable and double wall insulated chicken coop (your fresh eggs will not freeze in winter) await your livestock. Grow your own food in the prepared garden space with mulch cover and drip hoses. Remember the raspberry patch, wild chokecherry bushes and even a fenced windbreak for bees. These 5+ acres and beautiful home await your homesteading heart.
Location
State CO
County Douglas
Zoning RR
Rooms
Basement Walk-Out Access
Interior
Interior Features Ceiling Fan(s), Eat-in Kitchen, Granite Counters, Kitchen Island, Open Floorplan, Pantry, Radon Mitigation System, Smoke Free, Vaulted Ceiling(s)
Heating Forced Air, Natural Gas
Cooling Central Air
Flooring Carpet, Tile, Wood
Fireplaces Number 1
Fireplaces Type Free Standing, Great Room, Wood Burning Stove
Equipment Air Purifier, Satellite Dish
Fireplace Y
Appliance Cooktop, Dishwasher, Disposal, Dryer, Gas Water Heater, Microwave, Oven, Range Hood, Refrigerator, Self Cleaning Oven, Washer
Exterior
Exterior Feature Balcony, Fire Pit, Gas Valve
Parking Features Asphalt, Concrete, Exterior Access Door, Floor Coating, Insulated Garage
Garage Spaces 2.0
Fence Fenced Pasture, Full
Utilities Available Electricity Connected, Natural Gas Connected
Roof Type Composition
Total Parking Spaces 8
Garage Yes
Building
Lot Description Corner Lot, Landscaped, Rolling Slope
Sewer Septic Tank
Water Well
Level or Stories Two
Structure Type Frame,Wood Siding
Schools
Elementary Schools Franktown
Middle Schools Sagewood
High Schools Ponderosa
School District Douglas Re-1
Others
Senior Community No
Ownership Individual
Acceptable Financing Cash, Conventional, Jumbo, VA Loan
Listing Terms Cash, Conventional, Jumbo, VA Loan
Special Listing Condition None
Pets Allowed Cats OK, Dogs OK, Number Limit
Read Less Info
Want to know what your home might be worth? Contact us for a FREE valuation!

Our team is ready to help you sell your home for the highest possible price ASAP

© 2024 METROLIST, INC., DBA RECOLORADO® – All Rights Reserved
6455 S. Yosemite St., Suite 500 Greenwood Village, CO 80111 USA
Bought with Callaway Group Real Estate, LLC

Making real estate fun, simple and stress-free!






