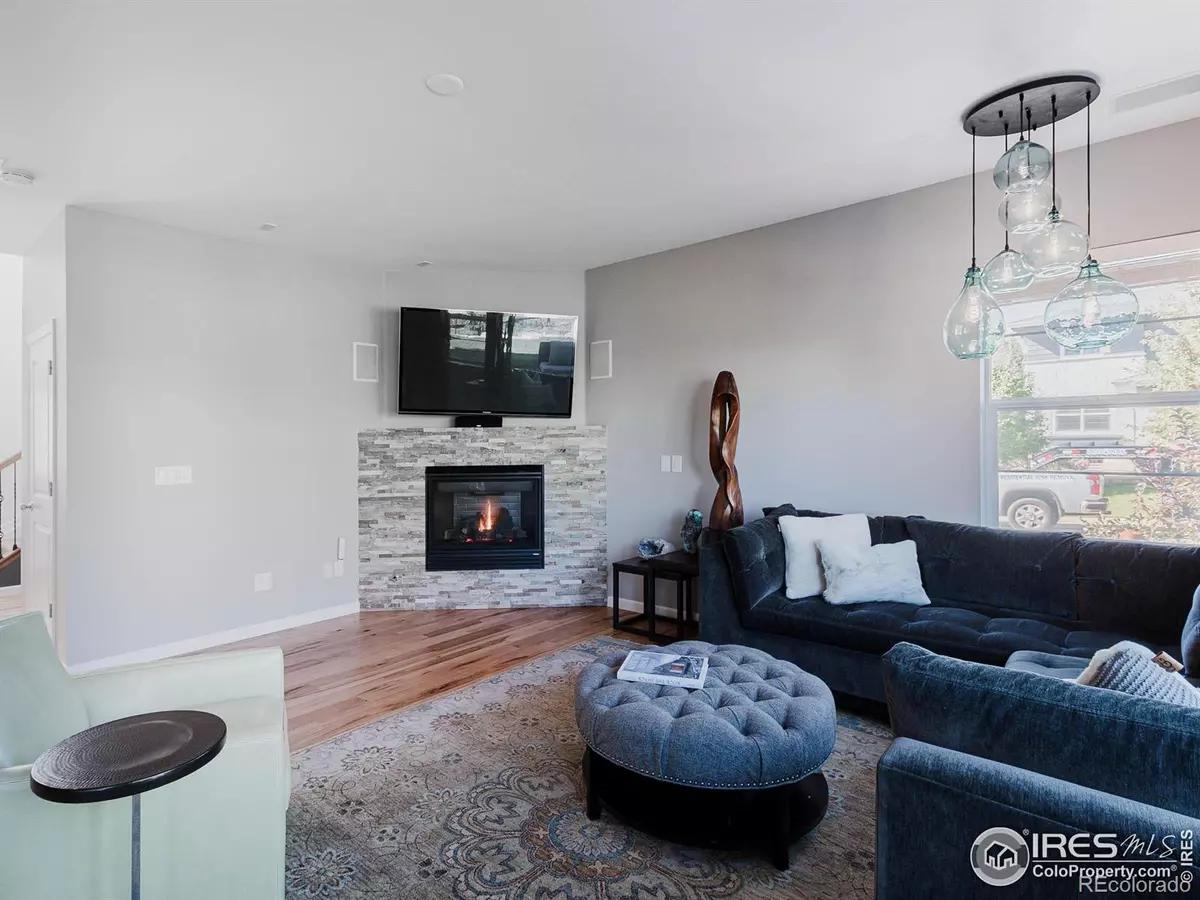$1,192,305
$1,250,000
4.6%For more information regarding the value of a property, please contact us for a free consultation.
4 Beds
3 Baths
3,533 SqFt
SOLD DATE : 02/07/2024
Key Details
Sold Price $1,192,305
Property Type Single Family Home
Sub Type Single Family Residence
Listing Status Sold
Purchase Type For Sale
Square Footage 3,533 sqft
Price per Sqft $337
Subdivision Takoda Final
MLS Listing ID IR1001197
Sold Date 02/07/24
Bedrooms 4
Full Baths 2
Three Quarter Bath 1
Condo Fees $240
HOA Fees $20/ann
HOA Y/N Yes
Originating Board recolorado
Year Built 2012
Annual Tax Amount $10,211
Tax Year 2022
Lot Size 7,405 Sqft
Acres 0.17
Property Description
All New Carpet just Installed. Amazing opportunity to own in the highly sought-after Steel Ranch neighborhood! Sitting on a private corner lot, this home is minutes from Historic Downtown Louisville, Local Shopping, Steel Ranch's vibrant community park, and a 15-minute drive to Boulder. This home has numerous upgrades adding to the value including new exterior paint, a new roof, and a heating system in 2023. Along with numerous other stunning interior updates. Entering the home, the main floor flawlessly flows led by the gorgeous Hickory hardwood floors. The wide foyer is flanked by the private home office. Next is the gourmet kitchen with stainless appliances, a walk-in pantry, and a huge island perfect for entertaining. A spacious dining area right off the kitchen completes this space. The living room offers plenty of natural light, a great place to spend time together, or light the fireplace during the winter months. The upper level features a beautiful Master bedroom with a newly updated 5-piece ensuite bathroom and walk-in closet. The upstairs also includes 3 additional bedrooms, a bathroom, and a laundry room. In the thoughtfully designed finished basement, you'll find a bar area, family/exercise room, and space to potentially add a 5th Bedroom and 4th Bathroom if desired. You will enjoy the spacious, manicured backyard including a covered patio, gas fire pit, raised garden beds, and mature landscaping. Three-car garage. Close to wonderful Biking/ Walking trails. The trail system leads to Downtown Louisville & open space! Schedule your showing today as this beautiful home will not last long!
Location
State CO
County Boulder
Zoning Res
Rooms
Basement Full, Sump Pump
Interior
Interior Features Five Piece Bath, Kitchen Island, Open Floorplan, Pantry, Walk-In Closet(s), Wet Bar
Heating Forced Air
Cooling Ceiling Fan(s), Central Air
Flooring Wood
Fireplaces Type Gas, Gas Log, Living Room, Other
Fireplace N
Appliance Dishwasher, Disposal, Dryer, Microwave, Oven, Refrigerator, Washer
Laundry In Unit
Exterior
Exterior Feature Gas Grill
Garage Oversized
Garage Spaces 3.0
Utilities Available Cable Available, Electricity Available, Internet Access (Wired), Natural Gas Available
Roof Type Composition
Parking Type Oversized
Total Parking Spaces 3
Garage Yes
Building
Lot Description Corner Lot, Level, Sprinklers In Front
Story Two
Sewer Public Sewer
Water Public
Level or Stories Two
Structure Type Brick,Wood Frame,Wood Siding
Schools
Elementary Schools Louisville
Middle Schools Louisville
High Schools Monarch
School District Boulder Valley Re 2
Others
Ownership Individual
Acceptable Financing Cash, Conventional
Listing Terms Cash, Conventional
Read Less Info
Want to know what your home might be worth? Contact us for a FREE valuation!

Our team is ready to help you sell your home for the highest possible price ASAP

© 2024 METROLIST, INC., DBA RECOLORADO® – All Rights Reserved
6455 S. Yosemite St., Suite 500 Greenwood Village, CO 80111 USA
Bought with RE/MAX Alliance-Nederland

Making real estate fun, simple and stress-free!






