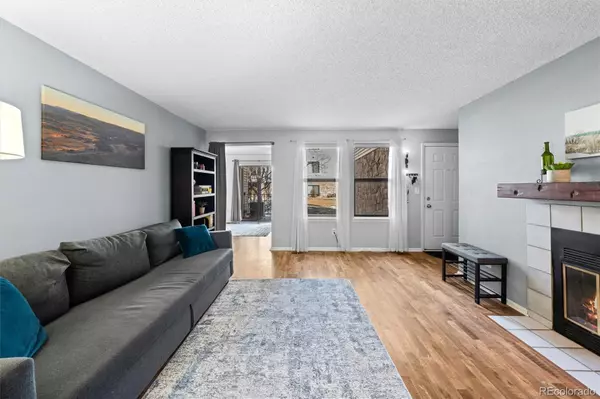$310,000
$310,000
For more information regarding the value of a property, please contact us for a free consultation.
2 Beds
1 Bath
896 SqFt
SOLD DATE : 02/12/2024
Key Details
Sold Price $310,000
Property Type Condo
Sub Type Condominium
Listing Status Sold
Purchase Type For Sale
Square Footage 896 sqft
Price per Sqft $345
Subdivision Stony Creek
MLS Listing ID 9143484
Sold Date 02/12/24
Bedrooms 2
Full Baths 1
Condo Fees $264
HOA Fees $264/mo
HOA Y/N Yes
Abv Grd Liv Area 896
Originating Board recolorado
Year Built 1985
Annual Tax Amount $1,598
Tax Year 2022
Property Description
Welcome to this charming condo in Littleton, where modern amenities and thoughtful design create a perfect living space. As you enter, the living area, with its elegant hardwood floors and cozy fireplace, offers a warm welcome, setting the stage for relaxing evenings. The kitchen is a highlight, equipped with stainless steel appliances, ready for your culinary adventures.
Each bedroom in this home is designed for comfort and versatility. The spacious master bedroom features two ample closets, providing generous storage space. The second bedroom, adaptable for various needs, is an ideal choice for a home office or guest room, and it opens onto a covered patio. This outdoor space is a peaceful retreat, perfect for enjoying a quiet morning or unwinding in the evening.
The large bathroom, equipped with extended counter space, adds a touch of luxury and convenience to your daily routine. A brand new washer and dryer are also included, seamlessly integrating into the home and making chores easier.
Situated in a fantastic location, this condo is close to scenic trails and the mountains, offering endless opportunities for outdoor adventures. The lower community association fees add to the appeal, making this an economical yet high-quality living option.
This condo is more than just a place to live; it’s a space where life's moments are cherished, and new memories are made. It’s ideal for those seeking a balance between a cozy home environment and an active lifestyle, in a community that's both vibrant and serene.
Location
State CO
County Jefferson
Rooms
Main Level Bedrooms 2
Interior
Interior Features Ceiling Fan(s), No Stairs, Open Floorplan, Pantry, Primary Suite, Smoke Free
Heating Forced Air
Cooling Central Air
Flooring Wood
Fireplaces Number 1
Fireplaces Type Family Room, Wood Burning
Fireplace Y
Appliance Dishwasher, Dryer, Microwave, Oven, Range, Refrigerator, Self Cleaning Oven, Washer
Laundry In Unit
Exterior
Utilities Available Electricity Connected
Roof Type Composition
Garage No
Building
Sewer Public Sewer
Water Public
Level or Stories One
Structure Type Frame
Schools
Elementary Schools Stony Creek
Middle Schools Deer Creek
High Schools Chatfield
School District Jefferson County R-1
Others
Senior Community No
Ownership Individual
Acceptable Financing Cash, Conventional, FHA, VA Loan
Listing Terms Cash, Conventional, FHA, VA Loan
Special Listing Condition None
Pets Description Cats OK, Dogs OK
Read Less Info
Want to know what your home might be worth? Contact us for a FREE valuation!

Our team is ready to help you sell your home for the highest possible price ASAP

© 2024 METROLIST, INC., DBA RECOLORADO® – All Rights Reserved
6455 S. Yosemite St., Suite 500 Greenwood Village, CO 80111 USA
Bought with Your Castle Real Estate Inc

Making real estate fun, simple and stress-free!






