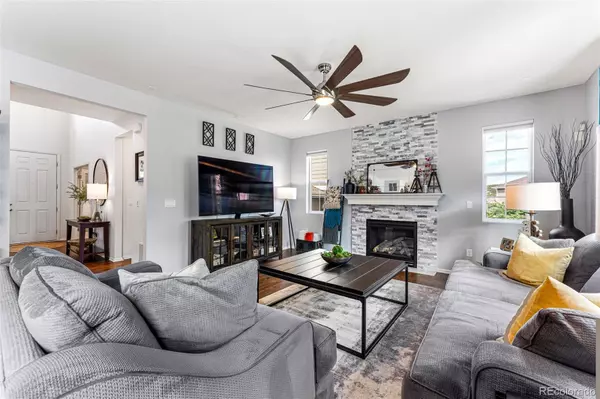$639,000
$639,000
For more information regarding the value of a property, please contact us for a free consultation.
4 Beds
3 Baths
2,195 SqFt
SOLD DATE : 02/16/2024
Key Details
Sold Price $639,000
Property Type Single Family Home
Sub Type Single Family Residence
Listing Status Sold
Purchase Type For Sale
Square Footage 2,195 sqft
Price per Sqft $291
Subdivision The Meadows
MLS Listing ID 8004947
Sold Date 02/16/24
Style Traditional
Bedrooms 4
Full Baths 2
Half Baths 1
Condo Fees $256
HOA Fees $85/qua
HOA Y/N Yes
Originating Board recolorado
Year Built 2014
Annual Tax Amount $3,131
Tax Year 2022
Lot Size 4,791 Sqft
Acres 0.11
Property Description
Welcome Home! This 4-bedroom, 3-bathroom home in the Meadows has been well loved, updated, and is ready for you to move in! As you approach the house, you will immediately notice the picture perfect exterior with the landscaped yard and the newly painted exterior. Upon entering, you'll be greeted by an inviting open layout that seamlessly connects the living room, dining area, and kitchen, creating the perfect space for both everyday living and entertaining. The kitchen features stainless steel appliances, exquisite granite countertops, refinished hardwood floors, and a unique backsplash. The living room centers around the stunning fireplace, providing warmth and ambiance on chilly evenings. The main floor also offers a convenient office space with elegant frosted-window French doors, making remote work a breeze. Upstairs, discover all four spacious bedrooms, two beautifully updated bathrooms, and the conveniently located laundry room! The expansive primary suite offers breathtaking mountain views. It includes a luxurious 5-piece bath with a double vanity and a generously sized walk-in closet. This wonderful home has a large unfinished basement currently providing ample storage. With tall ceilings, large egress windows and plumbing already installed for a fourth bathroom, there is enough room to get very creative. Step outside to the back patio and notice the beautiful new railing and landscaped yard, a perfect spot for outdoor entertaining or simply relaxing in your backyard oasis. Within walking distance to Bison Park and the Native-Legend and Ridgeline Trail, this home is also minutes away from shopping, entertainment, and is zoned for some of the best Douglas County Schools. SELLER IS MOTIVATED, COME SEE IT TODAY!
Location
State CO
County Douglas
Zoning RES
Rooms
Basement Bath/Stubbed, Daylight, Full, Interior Entry, Partial, Sump Pump, Unfinished
Interior
Interior Features Ceiling Fan(s), Five Piece Bath, Granite Counters, Kitchen Island, Open Floorplan, Primary Suite, Radon Mitigation System, Smoke Free, Walk-In Closet(s)
Heating Forced Air
Cooling Central Air
Flooring Carpet, Tile, Wood
Fireplaces Number 1
Fireplaces Type Gas, Gas Log, Living Room
Fireplace Y
Appliance Convection Oven, Cooktop, Dishwasher, Disposal, Double Oven, Microwave, Refrigerator, Self Cleaning Oven, Sump Pump
Exterior
Exterior Feature Lighting, Rain Gutters
Garage Concrete, Dry Walled, Finished, Floor Coating
Garage Spaces 2.0
Fence Full
View City, Mountain(s)
Roof Type Composition
Parking Type Concrete, Dry Walled, Finished, Floor Coating
Total Parking Spaces 2
Garage Yes
Building
Lot Description Irrigated, Landscaped, Sprinklers In Front, Sprinklers In Rear
Story Two
Sewer Public Sewer
Water Public
Level or Stories Two
Structure Type Cement Siding,Frame,Wood Siding
Schools
Elementary Schools Clear Sky
Middle Schools Castle Rock
High Schools Castle View
School District Douglas Re-1
Others
Senior Community No
Ownership Individual
Acceptable Financing Cash, Conventional, FHA, VA Loan
Listing Terms Cash, Conventional, FHA, VA Loan
Special Listing Condition None
Pets Description Cats OK, Dogs OK
Read Less Info
Want to know what your home might be worth? Contact us for a FREE valuation!

Our team is ready to help you sell your home for the highest possible price ASAP

© 2024 METROLIST, INC., DBA RECOLORADO® – All Rights Reserved
6455 S. Yosemite St., Suite 500 Greenwood Village, CO 80111 USA
Bought with RE/MAX Professionals

Making real estate fun, simple and stress-free!






