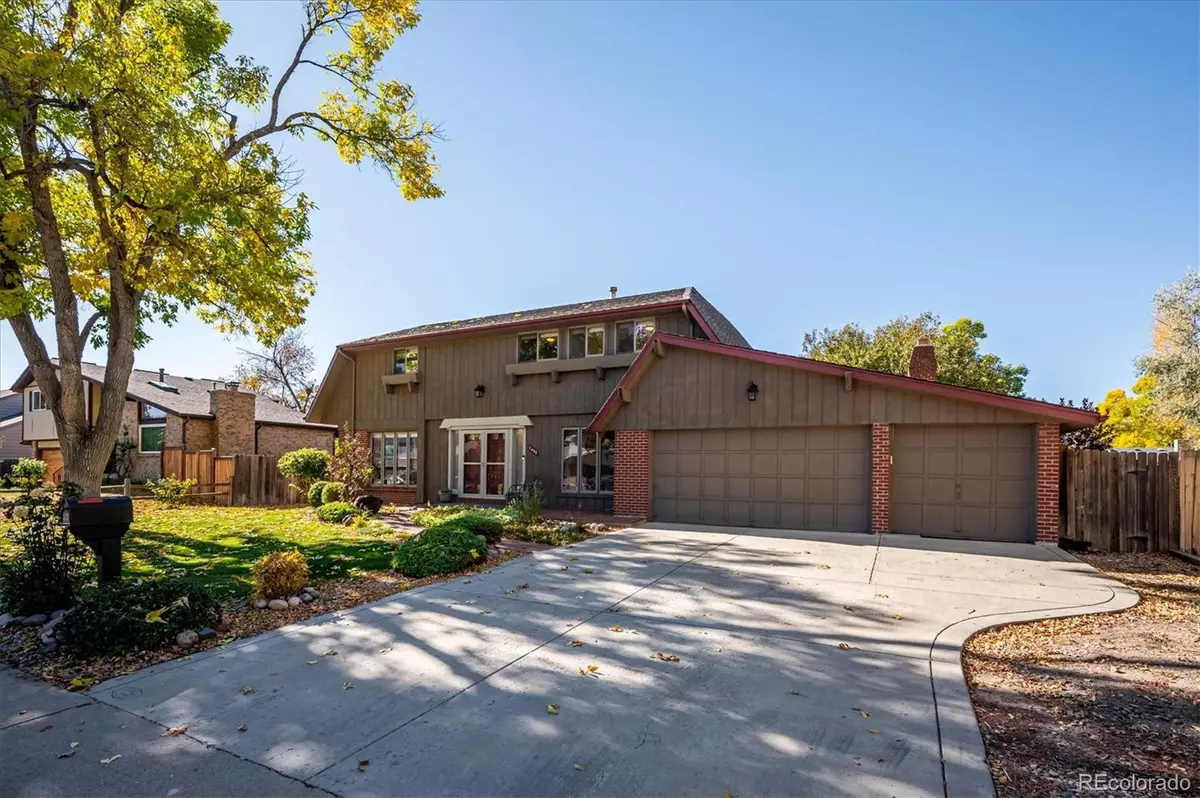$825,000
$825,000
For more information regarding the value of a property, please contact us for a free consultation.
4 Beds
3 Baths
2,720 SqFt
SOLD DATE : 02/16/2024
Key Details
Sold Price $825,000
Property Type Single Family Home
Sub Type Single Family Residence
Listing Status Sold
Purchase Type For Sale
Square Footage 2,720 sqft
Price per Sqft $303
Subdivision Columbine Knolls
MLS Listing ID 6301801
Sold Date 02/16/24
Style Traditional
Bedrooms 4
Full Baths 1
Half Baths 1
Three Quarter Bath 1
Condo Fees $50
HOA Fees $4/ann
HOA Y/N Yes
Abv Grd Liv Area 2,720
Originating Board recolorado
Year Built 1973
Annual Tax Amount $4,218
Tax Year 2022
Lot Size 10,454 Sqft
Acres 0.24
Property Description
NEW YEAR! NEW PRICE! MOTIVATED SELLERS! Beautiful 4 bedroom/3 bath home in coveted Columbine Knolls. Great interior location backing to green space for privacy in the fully fenced backyard. Rare 3 car garage outfitted with additional outlets for a workshop or auto repairs including a 220-volt power source for welding, & an eye bolt installed in ceiling beam ready for a car pulley engine hoist (not included). New gas line & roof & gutters replaced in December 2023. New interior paint 2023. Portion of fence on front west side of house was recently replaced.
New carpet in main floor office & second level. Office has hook ups for internet & new owner can subscribe to recently installed fiber optic cables. Large living room & adjacent dining room with wood floors are ready for entertaining & special occasions. Kitchen has ample counters & cabinet space, large pantry, granite tile counters, black appliances, tile floors & space for a table & chairs. Sliding glass doors open to a covered back patio, gas grill, outdoor heater & large backyard. Kitchen flows into the inviting family room with its wood floors, & wood burning fireplace framed with a beautiful stone wall, built in shelves & cabinets.
Updated second floor primary suite has custom walk-in closet, private bathroom with radiant heated floor, double sinks, solid surface counters, toilet & luxurious shower. There are also 3 generously sized bedrooms with great closet space in each, & an updated full bath to share.
The unfinished full basement is ready for a new owner to create their own space.
This home is conveniently located near Chatfield Reservoir, Trader Joe's, Sprouts, other shopping, & dining near Wadsworth & Bowles. Columbine Knolls Recreation District maintains a pool with a super slide, tennis courts, & nearby park.
Location
State CO
County Jefferson
Zoning R-1A
Rooms
Basement Bath/Stubbed, Full, Interior Entry, Unfinished
Interior
Interior Features Built-in Features, Ceiling Fan(s), Eat-in Kitchen, Entrance Foyer, Granite Counters, Kitchen Island, Open Floorplan, Pantry, Primary Suite, Radon Mitigation System, Smoke Free, Solid Surface Counters, Walk-In Closet(s)
Heating Forced Air, Natural Gas, Radiant, Radiant Floor
Cooling Attic Fan, Central Air
Flooring Carpet, Concrete, Tile, Wood
Fireplaces Number 1
Fireplaces Type Family Room, Wood Burning
Fireplace Y
Appliance Dishwasher, Disposal, Dryer, Gas Water Heater, Microwave, Range, Refrigerator, Self Cleaning Oven, Washer
Laundry In Unit
Exterior
Exterior Feature Gas Grill, Private Yard, Rain Gutters
Parking Features 220 Volts, Concrete, Exterior Access Door, Oversized, Storage
Garage Spaces 3.0
Fence Full
Utilities Available Cable Available, Electricity Available, Electricity Connected, Electricity To Lot Line, Natural Gas Available, Natural Gas Connected
Roof Type Composition
Total Parking Spaces 3
Garage Yes
Building
Lot Description Irrigated, Landscaped, Sprinklers In Front, Sprinklers In Rear
Foundation Slab
Sewer Public Sewer
Water Public
Level or Stories Two
Structure Type Brick,Frame,Wood Siding
Schools
Elementary Schools Normandy
Middle Schools Ken Caryl
High Schools Columbine
School District Jefferson County R-1
Others
Senior Community No
Ownership Individual
Acceptable Financing Cash, Conventional
Listing Terms Cash, Conventional
Special Listing Condition None
Pets Allowed Cats OK, Dogs OK
Read Less Info
Want to know what your home might be worth? Contact us for a FREE valuation!

Our team is ready to help you sell your home for the highest possible price ASAP

© 2025 METROLIST, INC., DBA RECOLORADO® – All Rights Reserved
6455 S. Yosemite St., Suite 500 Greenwood Village, CO 80111 USA
Bought with TRELORA Realty, Inc.
Making real estate fun, simple and stress-free!






