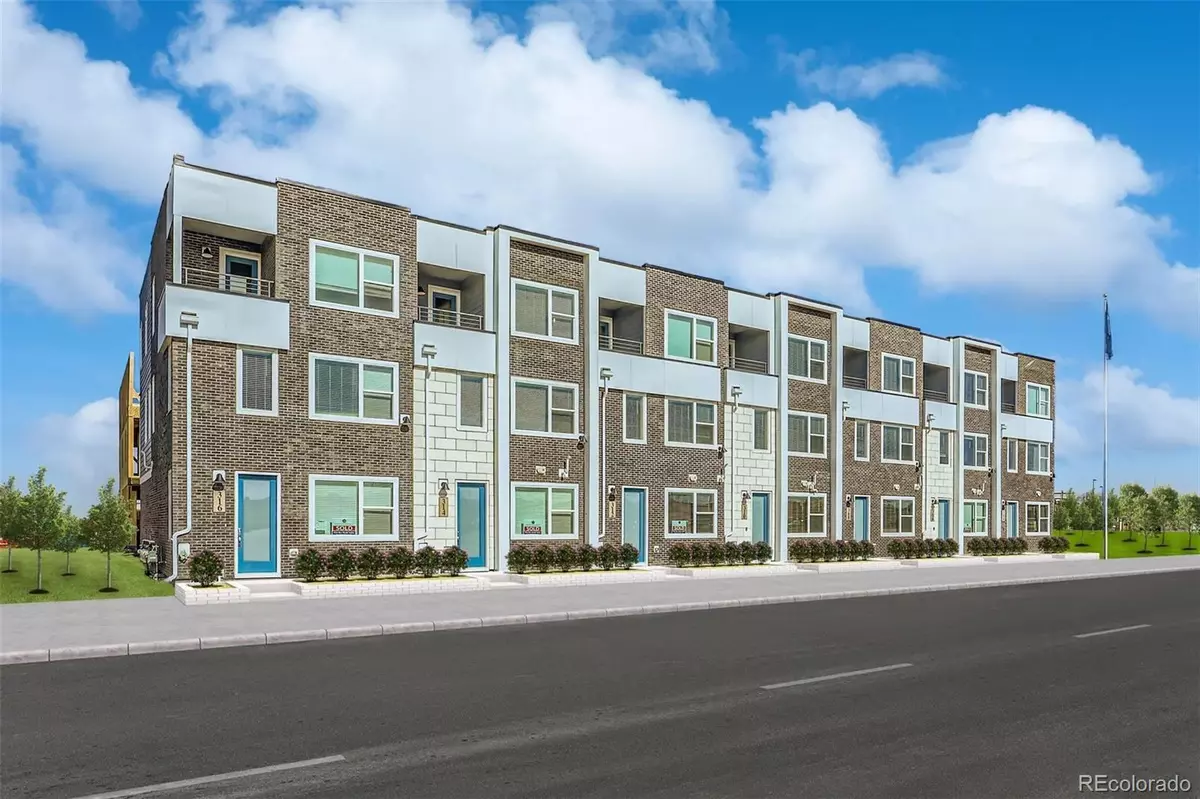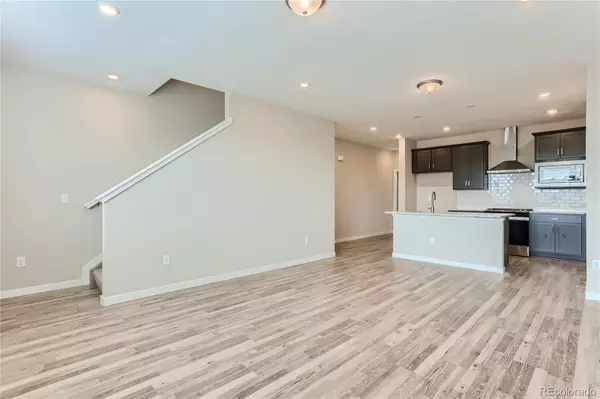$528,000
$519,900
1.6%For more information regarding the value of a property, please contact us for a free consultation.
3 Beds
3 Baths
1,715 SqFt
SOLD DATE : 02/20/2024
Key Details
Sold Price $528,000
Property Type Townhouse
Sub Type Townhouse
Listing Status Sold
Purchase Type For Sale
Square Footage 1,715 sqft
Price per Sqft $307
Subdivision Argenta
MLS Listing ID 7700459
Sold Date 02/20/24
Style Contemporary,Mid-Century Modern,Urban Contemporary
Bedrooms 3
Full Baths 3
Condo Fees $100
HOA Fees $100/mo
HOA Y/N Yes
Abv Grd Liv Area 1,715
Originating Board recolorado
Year Built 2023
Annual Tax Amount $1,636
Tax Year 2022
Lot Size 871 Sqft
Acres 0.02
Property Description
New build luxury 3 bedroom, 3 bath townhome is generously upgraded, including a stunning chef's kitchen, featuring an upgraded gas range, dishwasher, hood, and built-in microwave. Featuring not just one but dual master suites, along with a balcony and a laundry room on the 3rd floor. The 2nd floor opens up to reveal a open kitchen, dining, living room, and a 3rd bedroom with a full bath. Find a bonus/flex room on the first level, all complemented by a 2-car garage for added convenience. The design package exudes elegance with dark grey cabinets, an upgraded colonial white granite kitchen countertop, and light grey wood floors spanning the entire main level. Plus matching refridorator in the kitchen and a front load washer and dryer for a turn-key home. Situated in the heart of Metro-Denver, these chic townhomes are conveniently located within walking distance to Lowry Town Center, Lowry Dog Park, UCHealth, and Cherry Creek Shopping Center. Commuting to Downtown or accessing I-25 and I-70 is a breeze from this central location. This quick move in home qualifies for our sales event! Contact us today!
MOVE IN READY - Realtors ask about 4% commission!
Argenta Grand Opening on Jan 27th! Come check out the community and have a bit to eat from Biker Jim's Gourmet Hot Dogs
Location
State CO
County Arapahoe
Rooms
Basement Cellar, Sump Pump, Unfinished
Main Level Bedrooms 1
Interior
Interior Features Eat-in Kitchen, High Ceilings, Kitchen Island, Open Floorplan, Pantry, Smoke Free, Stone Counters, Walk-In Closet(s)
Heating Forced Air
Cooling Air Conditioning-Room
Fireplaces Number 1
Fireplaces Type Great Room
Fireplace Y
Appliance Dishwasher, Gas Water Heater, Microwave, Range, Range Hood, Sump Pump, Tankless Water Heater
Exterior
Exterior Feature Balcony, Barbecue, Dog Run, Garden, Rain Gutters
Parking Features Concrete, Lighted
Garage Spaces 2.0
View Mountain(s)
Roof Type Architecural Shingle
Total Parking Spaces 2
Garage Yes
Building
Lot Description Landscaped, Near Public Transit
Sewer Public Sewer
Water Public
Level or Stories Tri-Level
Structure Type Brick,Concrete,Other,Vinyl Siding
Schools
Elementary Schools Lansing
Middle Schools Aurora West
High Schools Aurora Central
School District Adams-Arapahoe 28J
Others
Senior Community No
Ownership Builder
Acceptable Financing Cash, Conventional, FHA, Other, VA Loan
Listing Terms Cash, Conventional, FHA, Other, VA Loan
Special Listing Condition None
Pets Allowed Yes
Read Less Info
Want to know what your home might be worth? Contact us for a FREE valuation!

Our team is ready to help you sell your home for the highest possible price ASAP

© 2024 METROLIST, INC., DBA RECOLORADO® – All Rights Reserved
6455 S. Yosemite St., Suite 500 Greenwood Village, CO 80111 USA
Bought with AnJoy Realty, LLC

Making real estate fun, simple and stress-free!






