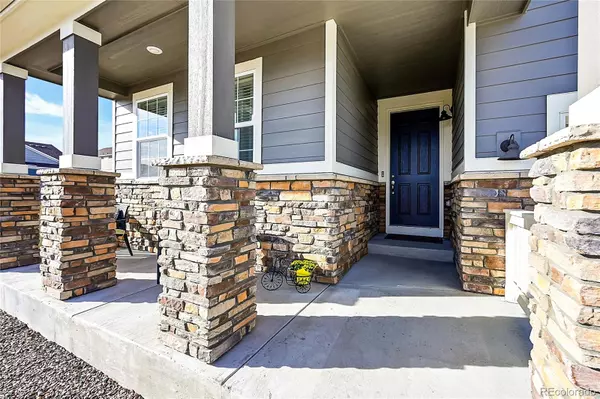$729,000
$729,000
For more information regarding the value of a property, please contact us for a free consultation.
4 Beds
3 Baths
3,668 SqFt
SOLD DATE : 02/29/2024
Key Details
Sold Price $729,000
Property Type Single Family Home
Sub Type Single Family Residence
Listing Status Sold
Purchase Type For Sale
Square Footage 3,668 sqft
Price per Sqft $198
Subdivision Rocking Horse
MLS Listing ID 7559502
Sold Date 02/29/24
Bedrooms 4
Full Baths 2
Three Quarter Bath 1
Condo Fees $294
HOA Fees $98/qua
HOA Y/N Yes
Abv Grd Liv Area 1,834
Originating Board recolorado
Year Built 2020
Annual Tax Amount $4,448
Tax Year 2022
Property Description
OPEN HOUSE Saturday 1/27 - 11am to 2pm. Welcome to this stunning single family home located in the prestigious Inspiration community in Aurora. With 4 bedrooms and 3 bathrooms, this spacious home offers a generous 3,668 sqft of living space, and many upgrades from the standard builder selections. List available, please reach out to Holly at 303.257.8091.
The bathrooms are elegantly designed with tile floors, shower/tub combos, and oversized vanities, offering a luxurious and relaxing experience. The bedrooms are thoughtfully designed with carpeted floors, closets, chandeliers, and ornamental molding, creating a serene and comfortable atmosphere. Second room upstairs could be used as an office, work out room, or easily converted to a bedroom.
The kitchen is a chef's dream, featuring stainless steel appliances, hardwood floors, an island with a sink, and a stylish backsplash. The living room and family room provide the perfect space to unwind and entertain guests, with hardwood floors and updated lighting.
Inspiration community is known for its well-maintained common areas and beautiful landscaping, parks, pool and tennis court. The front porch and back covered patio offer a peaceful retreat to enjoy the outdoors. This home is a must see to appreciate the care the owners have taken in maintaining this property.
Location
State CO
County Douglas
Rooms
Basement Finished
Main Level Bedrooms 2
Interior
Interior Features Eat-in Kitchen, Entrance Foyer, Five Piece Bath, Granite Counters, Kitchen Island, Open Floorplan, Smart Lights, Smart Thermostat, Smoke Free, Walk-In Closet(s)
Heating Forced Air, Natural Gas
Cooling Central Air
Flooring Carpet, Laminate, Wood
Fireplaces Number 1
Fireplaces Type Family Room, Gas
Fireplace Y
Appliance Convection Oven, Dishwasher, Disposal, Dryer, Microwave, Range, Range Hood, Refrigerator, Self Cleaning Oven, Smart Appliances, Sump Pump, Tankless Water Heater, Washer
Exterior
Garage Spaces 2.0
Roof Type Composition
Total Parking Spaces 2
Garage No
Building
Lot Description Corner Lot
Sewer Public Sewer
Level or Stories One
Structure Type Frame,Stone,Wood Siding
Schools
Elementary Schools Pine Lane Prim/Inter
Middle Schools Sierra
High Schools Chaparral
School District Douglas Re-1
Others
Senior Community No
Ownership Relo Company
Acceptable Financing Cash, Conventional, FHA, VA Loan
Listing Terms Cash, Conventional, FHA, VA Loan
Special Listing Condition None
Read Less Info
Want to know what your home might be worth? Contact us for a FREE valuation!

Our team is ready to help you sell your home for the highest possible price ASAP

© 2024 METROLIST, INC., DBA RECOLORADO® – All Rights Reserved
6455 S. Yosemite St., Suite 500 Greenwood Village, CO 80111 USA
Bought with Keller Williams DTC

Making real estate fun, simple and stress-free!






