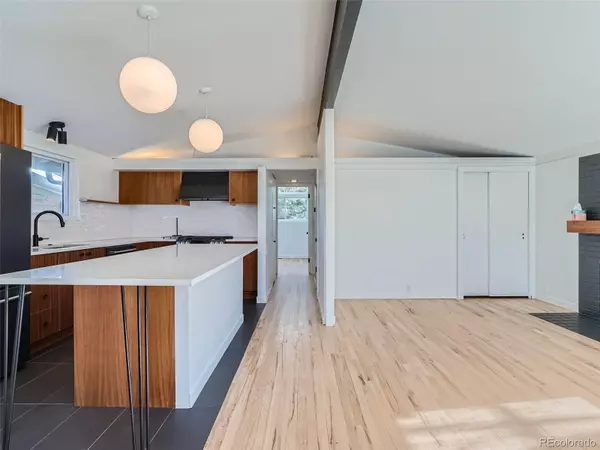$664,000
$650,000
2.2%For more information regarding the value of a property, please contact us for a free consultation.
3 Beds
1 Bath
1,074 SqFt
SOLD DATE : 02/29/2024
Key Details
Sold Price $664,000
Property Type Single Family Home
Sub Type Single Family Residence
Listing Status Sold
Purchase Type For Sale
Square Footage 1,074 sqft
Price per Sqft $618
Subdivision Harvey Park
MLS Listing ID 8980556
Sold Date 02/29/24
Style Mid-Century Modern
Bedrooms 3
Full Baths 1
HOA Y/N No
Abv Grd Liv Area 1,074
Originating Board recolorado
Year Built 1955
Annual Tax Amount $1,933
Tax Year 2022
Lot Size 6,098 Sqft
Acres 0.14
Property Description
Step into the timeless allure of a Cliff May mid-century modern home, seamlessly blending iconic design with modern updates for an unparalleled living experience. This stunning property features an updated kitchen and bath with sleek tile floors, quartz countertops, and top-tier appliances. While original refinished oak floors grace the living spaces, the kitchen and bath elegant tile flooring for both style and practicality. The spacious living area becomes a focal point with a charming woodburning fireplace, perfect for cozy gatherings. With an open layout ideal for both everyday living and entertaining, this home offers a seamless flow between spaces. Outside, a private yard invites you to unwind in a serene oasis surrounded by nature. Completing this ideal home is the inclusion of a garage, providing security for vehicles and extra storage space. Embrace the classic mid-century modern vibe while enjoying the comforts of contemporary living - a rare gem awaiting your ownership.
Location
State CO
County Denver
Zoning S-SU-D
Rooms
Main Level Bedrooms 3
Interior
Interior Features Eat-in Kitchen, Kitchen Island
Heating Forced Air
Cooling Central Air
Flooring Tile, Wood
Fireplaces Type Living Room, Wood Burning
Fireplace N
Appliance Dishwasher, Gas Water Heater, Oven, Range, Range Hood, Refrigerator, Washer
Exterior
Exterior Feature Private Yard
Parking Features Concrete, Exterior Access Door
Garage Spaces 1.0
Fence Partial
Utilities Available Electricity Connected, Natural Gas Connected
View City
Roof Type Tar/Gravel
Total Parking Spaces 2
Garage No
Building
Lot Description Level
Sewer Public Sewer
Water Public
Level or Stories One
Structure Type Frame,Wood Siding
Schools
Elementary Schools Doull
Middle Schools Strive Federal
High Schools Abraham Lincoln
School District Denver 1
Others
Senior Community No
Ownership Estate
Acceptable Financing Cash, Conventional, FHA, VA Loan
Listing Terms Cash, Conventional, FHA, VA Loan
Special Listing Condition None
Read Less Info
Want to know what your home might be worth? Contact us for a FREE valuation!

Our team is ready to help you sell your home for the highest possible price ASAP

© 2025 METROLIST, INC., DBA RECOLORADO® – All Rights Reserved
6455 S. Yosemite St., Suite 500 Greenwood Village, CO 80111 USA
Bought with You 1st Realty
Making real estate fun, simple and stress-free!






