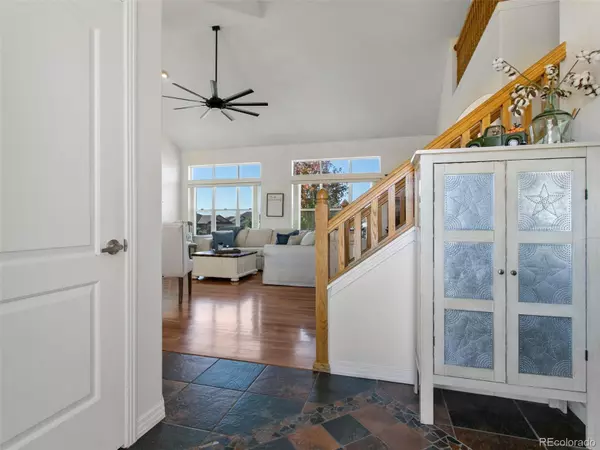$672,750
$679,900
1.1%For more information regarding the value of a property, please contact us for a free consultation.
4 Beds
5 Baths
3,651 SqFt
SOLD DATE : 02/29/2024
Key Details
Sold Price $672,750
Property Type Single Family Home
Sub Type Single Family Residence
Listing Status Sold
Purchase Type For Sale
Square Footage 3,651 sqft
Price per Sqft $184
Subdivision Appel Farm Estates
MLS Listing ID 8538143
Sold Date 02/29/24
Style Traditional
Bedrooms 4
Full Baths 4
Half Baths 1
Condo Fees $300
HOA Fees $25/ann
HOA Y/N Yes
Abv Grd Liv Area 2,547
Originating Board recolorado
Year Built 2005
Annual Tax Amount $3,215
Tax Year 2022
Lot Size 0.400 Acres
Acres 0.4
Property Description
Step into your new home with breathtaking mountain views! This stunning property features an open floor plan, ideal for entertaining and spending quality time with loved ones. The loft on the upper level comes with access to a full bathroom, while the three bedrooms with ensuites provide ample space for your family and guests. You will be amazed by the large living room and bonus space in the basement, which has garden-level windows that provide natural light, creating a bright and inviting atmosphere. The basement also includes a bedroom and full bathroom, making it perfect for guests or a quiet retreat.
Storage will never be a problem with ample space available throughout the property. Take advantage of the convenience of main floor laundry and a large pantry, and enjoy the stunning views from the back deck. The spacious backyard and generous 0.4-acre lot are perfect for outdoor activities and relaxation. This property is located within walking distance to the library and Rec Center. It is just 30 minutes from Downtown Denver, 30 minutes to Boulder, and an hour to Fort Collins. Additionally, it is less than a mile from Coyote Creek Golf Course, making it perfect for all your recreational needs.
Don't miss out on this golden opportunity to make this beautiful house your new home.
VIEW 3D TOUR: https://spotlight.seehouseat.com/public/vtour/display/2184649#!/
Location
State CO
County Weld
Rooms
Basement Daylight, Finished, Interior Entry
Interior
Interior Features Ceiling Fan(s), Central Vacuum, Eat-in Kitchen, Entrance Foyer, Jack & Jill Bathroom
Heating Forced Air, Heat Pump
Cooling Attic Fan, Central Air
Flooring Carpet, Tile, Wood
Fireplaces Number 1
Fireplaces Type Family Room
Fireplace Y
Appliance Cooktop, Dishwasher, Disposal, Double Oven, Oven, Self Cleaning Oven, Sump Pump
Laundry In Unit
Exterior
Exterior Feature Garden, Rain Gutters
Garage Concrete, Oversized
Garage Spaces 3.0
Fence Full
Utilities Available Cable Available, Electricity Available, Electricity Connected
View Mountain(s)
Roof Type Composition
Total Parking Spaces 3
Garage Yes
Building
Lot Description Landscaped, Sprinklers In Front, Sprinklers In Rear
Foundation Raised
Sewer Public Sewer
Water Public
Level or Stories Two
Structure Type Cement Siding,Frame
Schools
Elementary Schools Twombly
Middle Schools Fort Lupton
High Schools Fort Lupton
School District Weld County Re-8
Others
Senior Community No
Ownership Individual
Acceptable Financing Cash, Conventional, FHA, VA Loan
Listing Terms Cash, Conventional, FHA, VA Loan
Special Listing Condition None
Pets Description Cats OK, Dogs OK
Read Less Info
Want to know what your home might be worth? Contact us for a FREE valuation!

Our team is ready to help you sell your home for the highest possible price ASAP

© 2024 METROLIST, INC., DBA RECOLORADO® – All Rights Reserved
6455 S. Yosemite St., Suite 500 Greenwood Village, CO 80111 USA
Bought with RAO Properties LLC

Making real estate fun, simple and stress-free!






