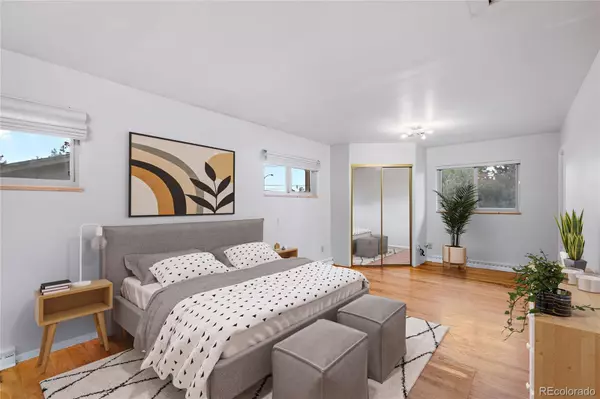$510,000
$579,000
11.9%For more information regarding the value of a property, please contact us for a free consultation.
4 Beds
3 Baths
2,369 SqFt
SOLD DATE : 02/29/2024
Key Details
Sold Price $510,000
Property Type Single Family Home
Sub Type Single Family Residence
Listing Status Sold
Purchase Type For Sale
Square Footage 2,369 sqft
Price per Sqft $215
Subdivision Hutchinson Hills
MLS Listing ID 4134244
Sold Date 02/29/24
Bedrooms 4
Full Baths 2
Three Quarter Bath 1
HOA Y/N No
Abv Grd Liv Area 1,316
Originating Board recolorado
Year Built 1963
Annual Tax Amount $1,778
Tax Year 2022
Lot Size 10,890 Sqft
Acres 0.25
Property Description
Welcome to the desirable Hutchinson Hills neighborhood, where your dream of owning a ranch-style brick home becomes a reality. This stunning residences offers the perfect blend of classic charm with some modern upgrades. The entire main level has been treated to a fresh coat of paint creating a instantly crisp and inviting atmosphere. Step inside and be greeted by newly installed light fixtures, including 2 new ceiling fans that cast a warm glow throughout the main level. The adjacent dining room boasts sliding doors that open up to covered patio for that easy entertaining flow. The spacious yard is a true haven for outdoor enthusiasts featuring a covered patio where you can relax and entertain guests all year round. The backyard is also fully fenced ensuring privacy and security for your loved ones. The heart of the home lies in the spacious kitchen equipped with granite countertops, double ovens and a convenient breakfast bar. Boasting four bedrooms with 3 baths, this home provides ample space to relax and unwind. Hardwood floors adorn the main level living space along with both upper bedrooms lending warmth and durability while the kitchen and bathrooms showcase easy cleaning vinyl flooring. Parking is a breeze with a two-car garage, ensuring you have plenty of space for your vehicles and additional storage. Recent renovations have breathed new life into this perfectly located home. Centrally located in Denver, close to Hampden & Tamarac with easy access to amenities, shopping and other local attractions. It definitely sets the stage for you to add on your own personal touches and make it your ideal dream home. Don't miss out on the opportunity to make this fantastic listing your own and to start making all those special memories. Contact me today to schedule a showing to explore the endless possibilities this property has to offer.
Location
State CO
County Denver
Zoning S-SU-F
Rooms
Basement Finished, Full
Main Level Bedrooms 2
Interior
Interior Features Built-in Features, Ceiling Fan(s), Granite Counters, Smoke Free
Heating Forced Air
Cooling Central Air
Flooring Carpet, Laminate, Linoleum, Vinyl, Wood
Fireplaces Number 2
Fireplaces Type Basement, Family Room, Wood Burning
Fireplace Y
Appliance Cooktop, Dishwasher, Disposal, Double Oven, Dryer, Freezer, Microwave, Oven, Range, Refrigerator
Laundry In Unit
Exterior
Exterior Feature Dog Run, Private Yard
Parking Features Concrete, Exterior Access Door
Garage Spaces 2.0
Fence Full
Utilities Available Cable Available, Electricity Connected, Natural Gas Available, Phone Available
Roof Type Composition
Total Parking Spaces 4
Garage Yes
Building
Lot Description Sprinklers In Front, Sprinklers In Rear
Sewer Public Sewer
Water Public
Level or Stories One
Structure Type Brick,Wood Siding
Schools
Elementary Schools Holm
Middle Schools Hamilton
High Schools John F. Kennedy
School District Denver 1
Others
Senior Community No
Ownership Individual
Acceptable Financing Cash, Conventional, FHA, VA Loan
Listing Terms Cash, Conventional, FHA, VA Loan
Special Listing Condition None
Pets Allowed Cats OK, Dogs OK
Read Less Info
Want to know what your home might be worth? Contact us for a FREE valuation!

Our team is ready to help you sell your home for the highest possible price ASAP

© 2024 METROLIST, INC., DBA RECOLORADO® – All Rights Reserved
6455 S. Yosemite St., Suite 500 Greenwood Village, CO 80111 USA
Bought with Brokers Guild Real Estate

Making real estate fun, simple and stress-free!






